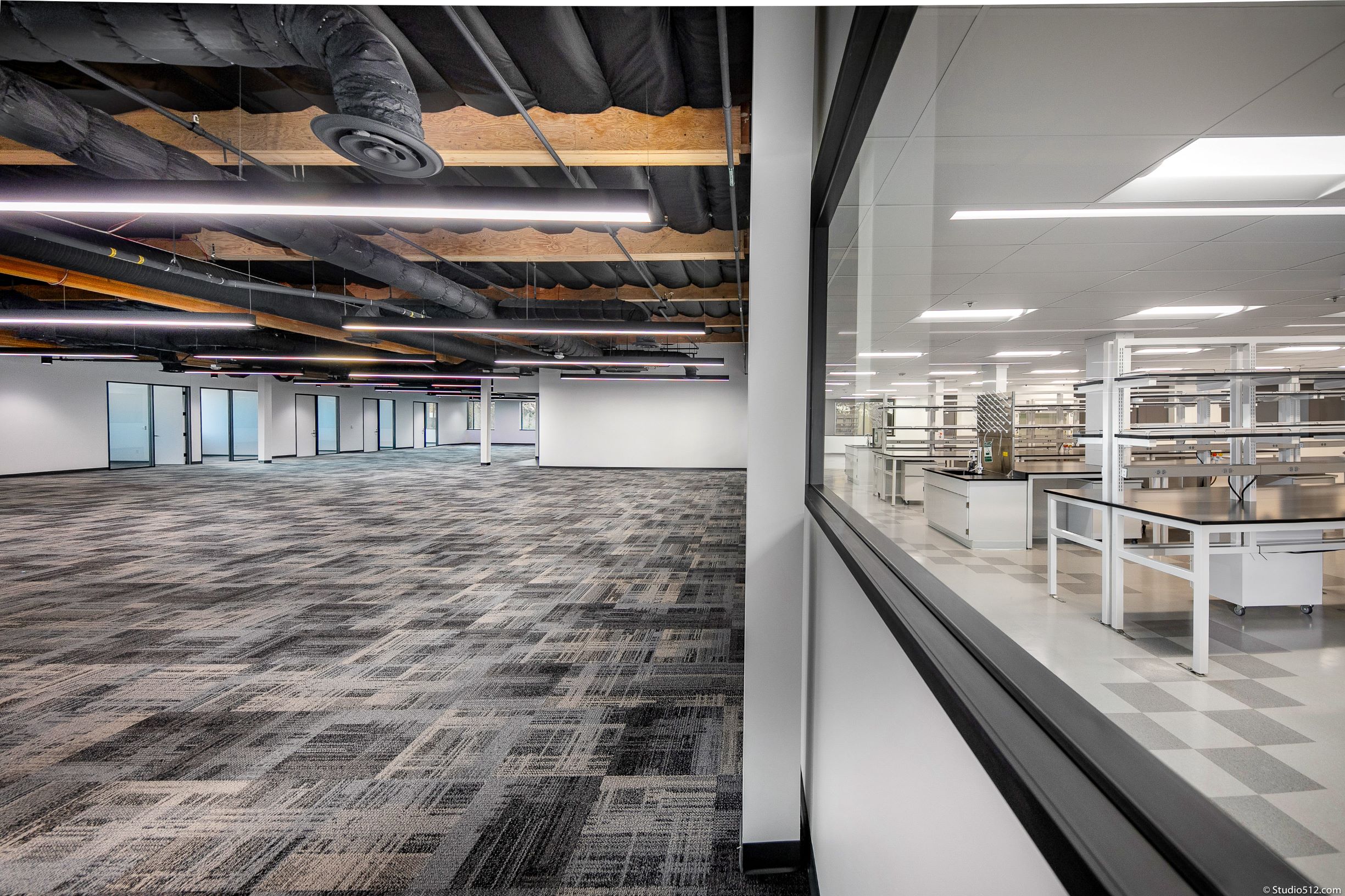
New chemistry laboratory building including chemical fume hoods, DI water piping, ACID waste, natural gas piping, power, and telecommunications distribution. Project team included Di Donato Associates.
Main central campus server room HVAC system design including redundant computer room HVAC units, redundant air systems, and emergency power distribution. Project team included Di Donato Associates.
New laser lab build-out including compressed air piping, processed chilled water system, and new power distribution. Project team included Warren Scott Architecture.
65,000 square foot electronics laboratory including fume hoods, DI water system, compressed air system, vacuum system, process piping, 4160V service, substation, and new power distribution. Project team included Roy Davies Architecture, Prevost Construction, Summit Electric, Greater San Diego Air Conditioning, and South Bay Plumbing.
14,000 square foot café and fitness center build-out at an existing campus headquarters. Project included complete kitchen, food prep, service, and dining spaces. Project team included Hollander Design Group and Good & Roberts.
Renovation of an existing science building laboratory including process piping, hazardous material storage, and fume hoods. Project team included Associated Mechanical Contractors.
Conversion of an existing wet laboratory into an algae research lab including the addition of fume hoods, clean and dirty support spaces, and -20F freezers. Project team included Helix Mechanical.
Conversion of an existing chemistry laboratory into a Prion research lab including the addition of fume hoods, bio safety cabinets, dirty support spaces, and high temperature process equipment. Project team included Helix Mechanical.
8,000 square foot tenant improvement including new standby diesel generator, new power distribution, and lab build-out in an existing building.
Reimage of the entire four building campus exterior including new landscaping, hardscaping, walkways, pathways, seating areas, gym, locker room, and café. Project team included Healthpeak Properties and L7 Studio Architects.
Lab air system rebalance in multiple labs. Project included new supply and exhaust constant volume air valves, heating hot water reheat coils, and new BMS controls. Project team included MW Mechanical.
7,500 square foot laboratory tenant improvements including the addition of new Lyophilizer in multiple labs. Project included new constant volume terminal air valves, heating hot water reheat coils, and new BMS controls. Project team included Smith Consulting Architecture.
Conversion of an existing 10,000 square foot warehouse into laboratory including clean room design with fan powered HEPA filtration, DI water, steam boiler system, and processed piping. Project team included Ware Malcomb, Greater San Diego Air Conditioning Company, and KMP Plumbing.
5,000 square foot laboratory tenant improvements including the addition of process nitrogen system in the first floor Bldg. #6 labs. Project included new fume hoods, phoenix air valves, DI water, and new BMS controls. Project team included Helix Mechanical.
Lab air system rebalance and addition of Tissue Culture rooms in multiple labs. Project included new fume hoods, supply and exhaust phoenix air valves, heating hot water reheat coils, and new BMS controls. Project team included Alpha Mechanical.