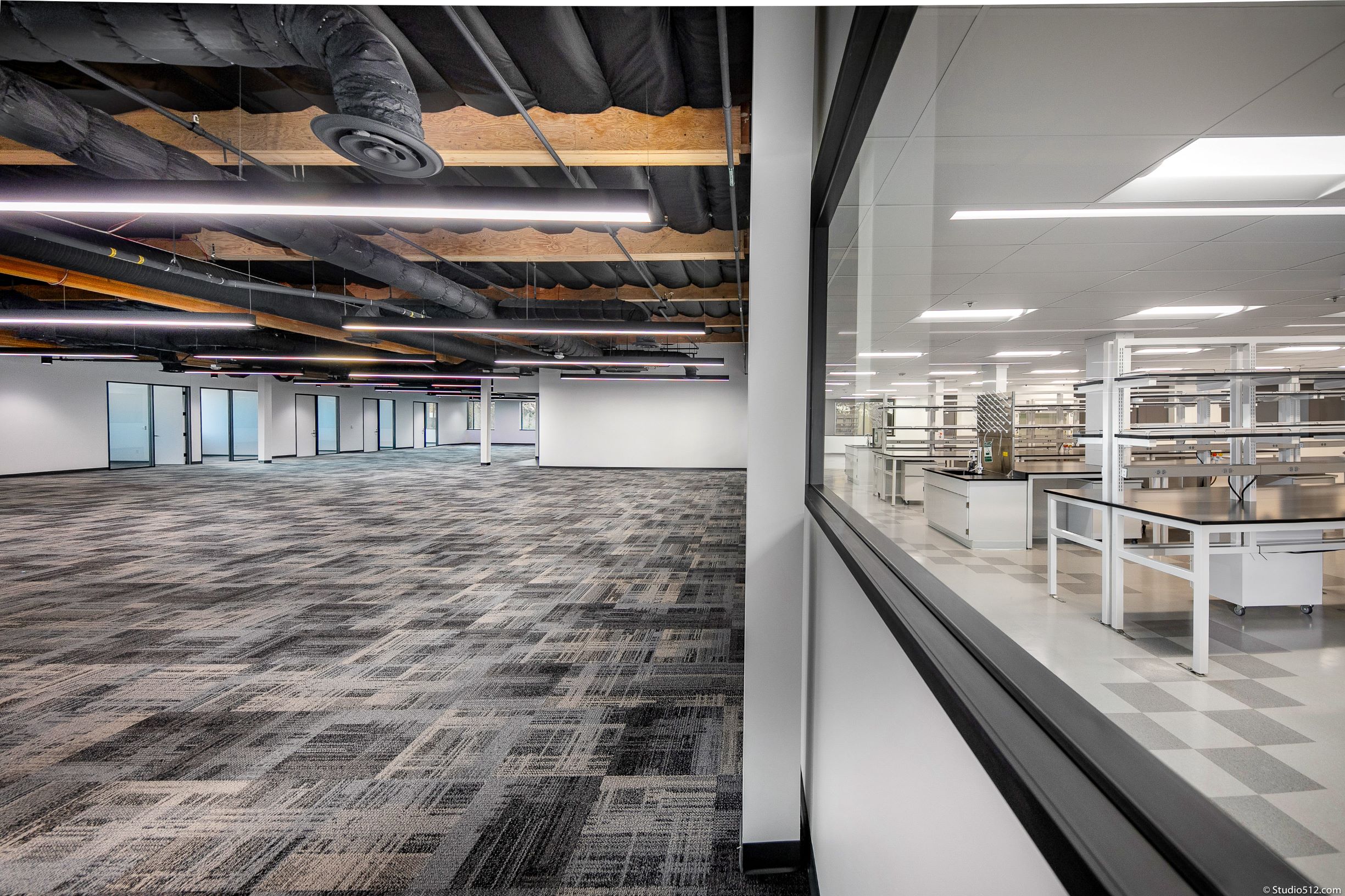
Conversion of an existing office building complex into a speculative life science multi-building campus including new electrical services, electrical distribution, standby power generators, rooftop package HVAC units and lab exhaust systems, and interior tenant improvements. Project team included Phase 3 Real Estate, McFarlane Architects, JB Pacific, Summit Electrical, and Pacific Rim Mechanical.