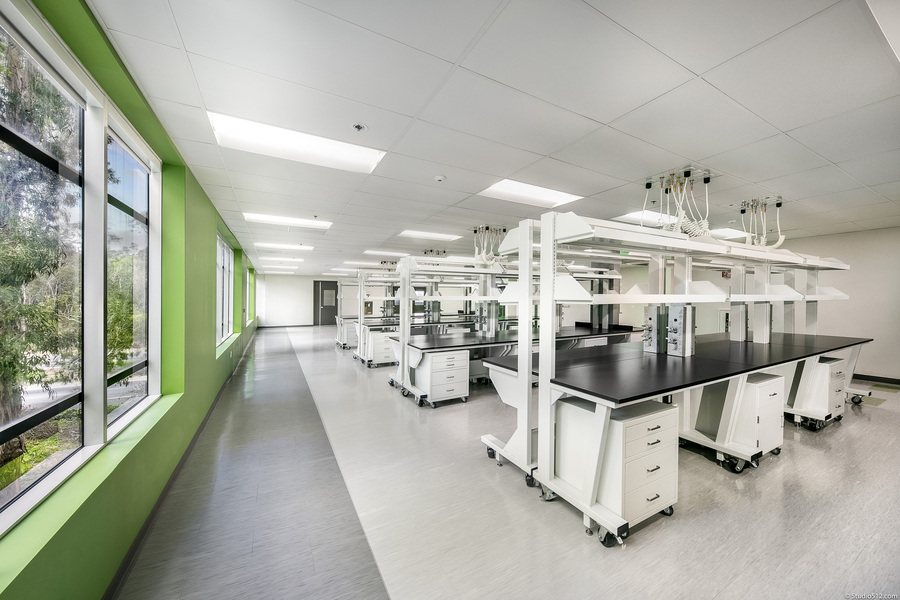
Conversion of an existing 14,000 square foot warehouse space into laboratory and clean rooms including a new electrical service, electrical distribution, roof top package HVAC units, lab exhaust, and lab process piping. Project team included Ferguson Pape Baldwin Architects, Good & Roberts, and Prime Electric.