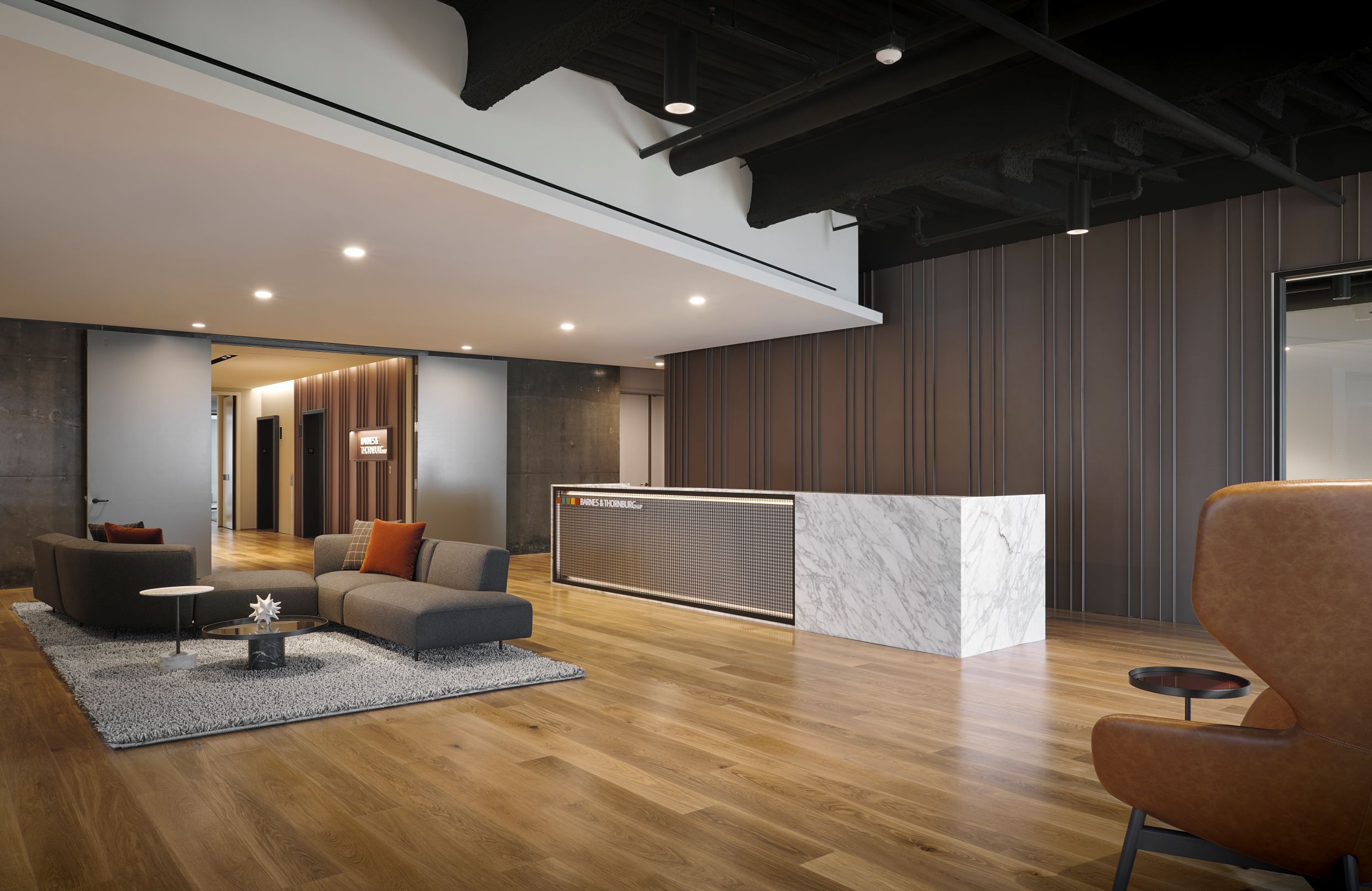
90,000 square foot tenant improvement on three floors of an existing building including offices, electronics labs, production work areas, server room, and support spaces. Project also included new electrical distribution, generator, transfer switches, uninterruptable power supplies, and computer room air conditioning units. Project team included Newport National, Ware Malcomb, and Burger Construction.
42,000 square foot tenant improvements including open offices, private offices, conference rooms, food preparation, and server room. Site improvements included parking lot expansion, site amenity spaces, and parking canopies with solar photovoltaic power systems. Project team included Pacific Cornerstone Architects, Pacific Building Group, and Prime Electrical.