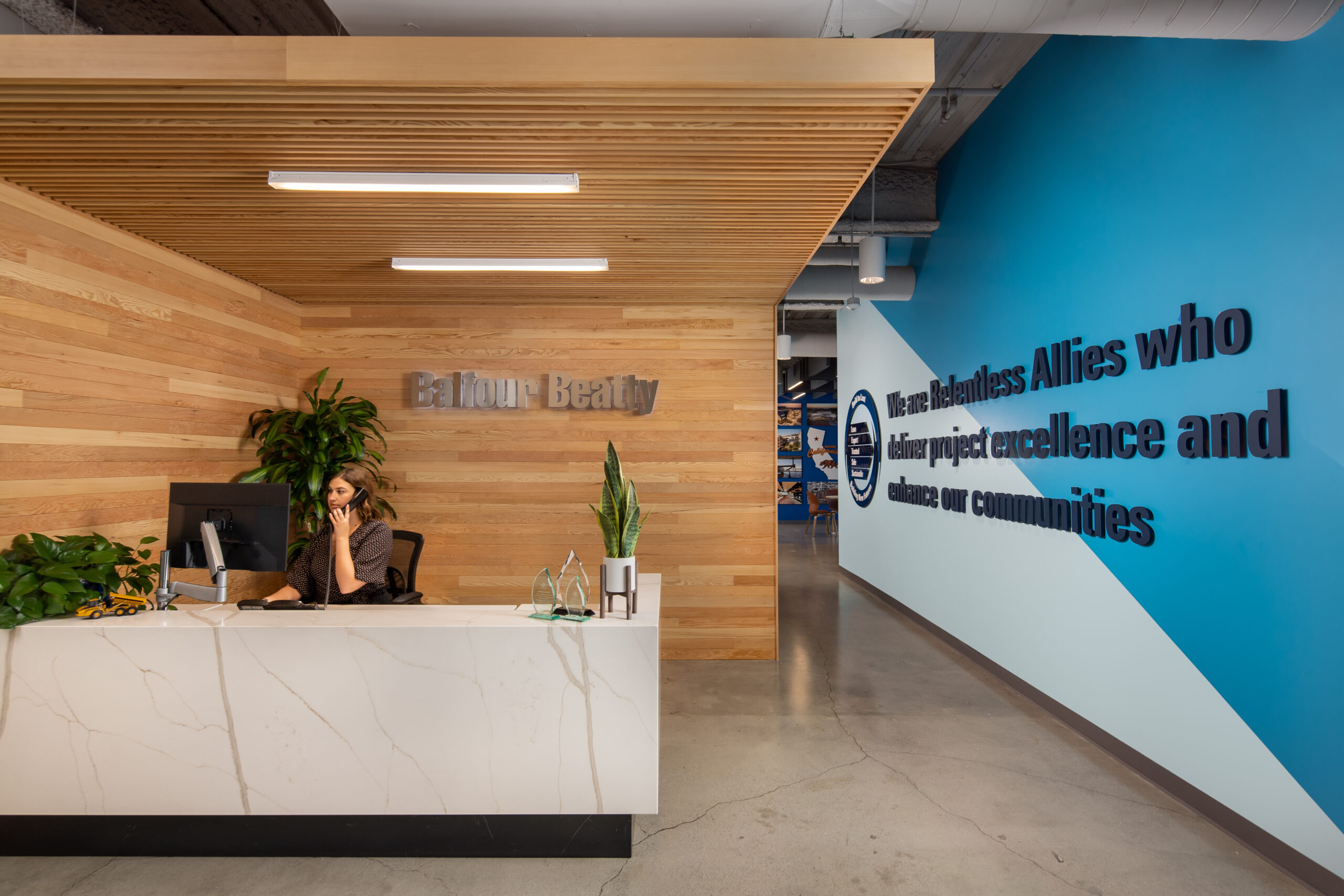
10,000 square foot office tenant improvement in an existing building including open work, collaboration, private offices, conference rooms, break area, genius bar, and support spaces. Project team included SmithGroup, Balfour Beatty Construction, ACCO Engineered Systems, and Dynaelectric.