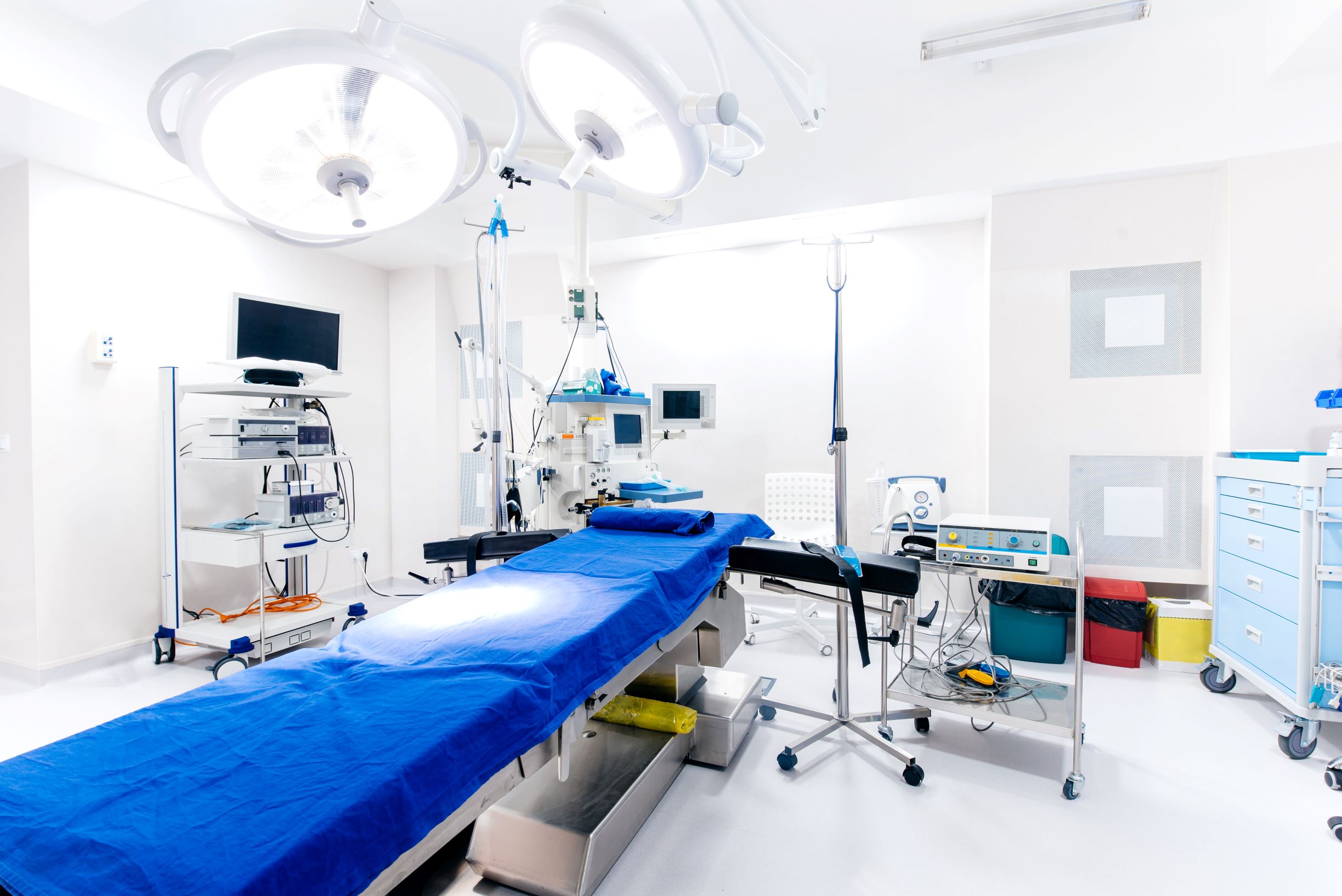
MEDICAL OFFICE BUILDINGS | SURGICAL CENTERS | IMPATIENT CARE | AMBULATORY CARE | RADIOLOGY & IMAGING CENTERS | CATH LABS | DENTAL CLINICS | HOSPITALS | SKILLED NURSING | PHARMACIES | WELLNESS CENTERS
New ground-up 35,000 square foot medical office building including offices, conference rooms, break rooms, equipment rooms, waiting area, server room, and support spaces located in Oceanside, CA. Project team included Green Mechanical Contractors.
New ground-up 45,000 square foot warm shell medical office building including new lobby areas, core restrooms, and central plant located in Poway, CA. Project team included Smith Consulting Architects and Associated Mechanical Contractors.
2,750 square foot rejuvenation clinic interior tenant improvement including exam rooms, equipment rooms, waiting areas, and support spaces located in La Jolla, CA. Project team included Professional Design and Drafting.
5,000 square foot physical therapy clinic interior tenant improvement including exam rooms, equipment room, waiting area, exercise rooms, and support spaces located in National City, CA. Project team included Ware Malcomb Architecture.
2,000 square foot dental clinic interior tenant improvement including OSHPD 3 exam rooms, laboratory, equipment rooms, waiting areas, and support spaces located in San Diego, CA. Project team included Sass Electric and KMP Plumbing.
14,000 square foot medical office building including offices, conference rooms, break rooms, wellness room, equipment rooms, and support spaces located in San Diego, CA. Project team included LPA Design Studios.
56,000 square foot medical office building interior tenant improvement including OSHD 3 exam rooms, offices, conference rooms, break rooms, equipment rooms, waiting areas, and support spaces located in San Diego, CA. Project team included RBN Design Commercial Interiors, A.O. Reed, and Bergelectric.
2,500 square foot surgery suite interior tenant improvement including cath-lab and hybrid operating room, equipment rooms, and support spaces located in San Diego, CA. Project team included Thermodynamic Mechanical Contractors.
2,000 square foot dental clinic interior tenant improvement including OSHPD 3 exam rooms, laboratory, equipment rooms, waiting area, and support spaces located in La Jolla, CA. Project team included Precision Air.
2,000 square foot pharmacy mechanical system retrofit located in Coronado, CA. Project team included Green Mechanical Contractors and Bergelectric.
The addition of a new 3,500 square foot second floor wellness clinic above an existing plastic surgery center including procedure rooms, wellness room, equipment room, waiting area, exercise rooms, and support spaces located in National City, CA. Project team included Warren Scott Architecture.
Approximately 2,000 square foot OSHPD lobby tenant improvement in an existing building located in Poway, CA.
88.32kWDC solar photovoltaic power system design at an existing building located in San Diego, CA.