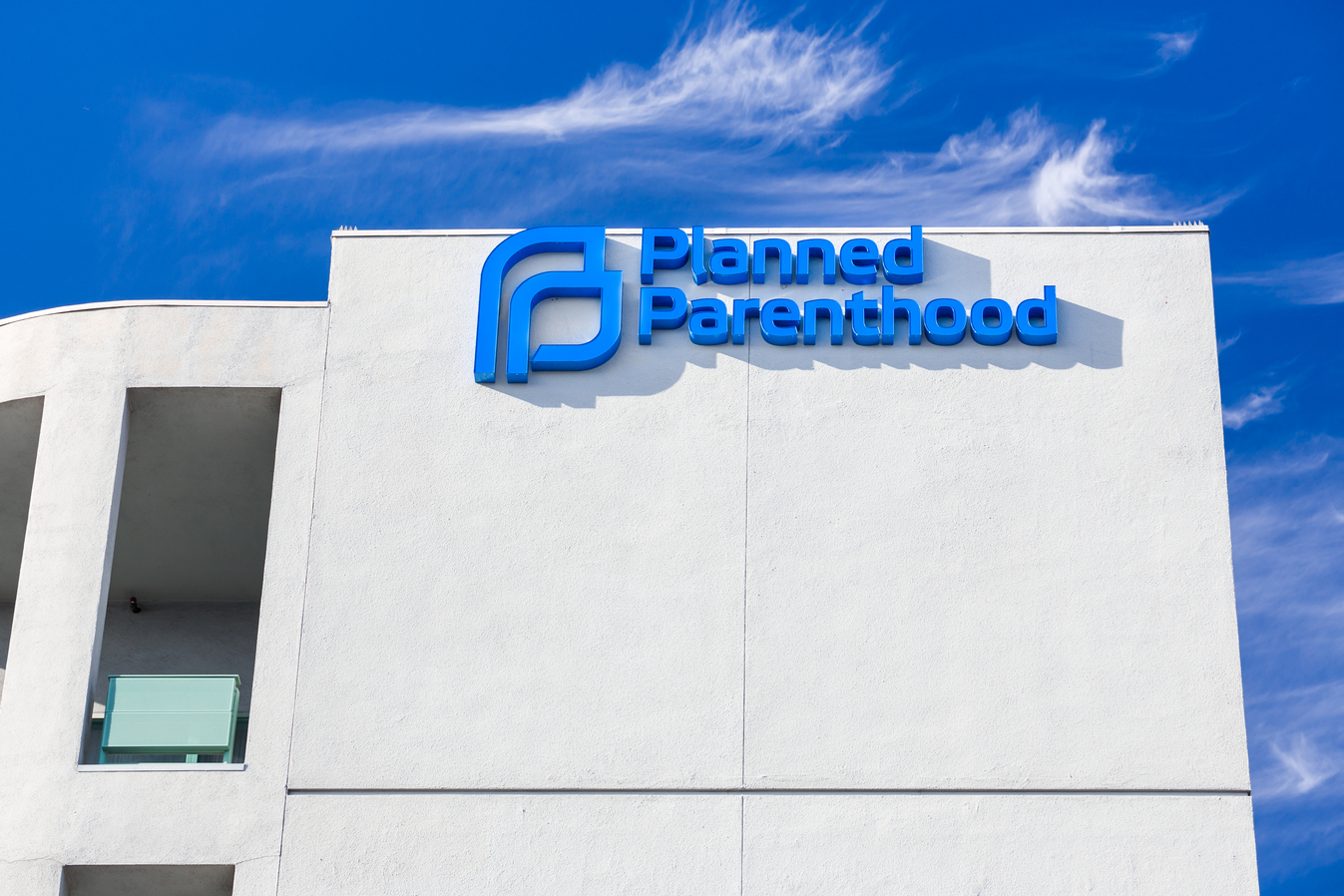
6,500 square foot outpatient medical clinic interior tenant improvements including OSHPD 3 exam rooms, laboratory, equipment rooms, and support spaces. Project team included Johnson & Jennings.
5,000 square foot outpatient medical clinic interior tenant improvements including OSHPD 3 exam rooms, laboratory, equipment rooms, and support spaces. Project team included Johnson & Jennings.
5,700 square foot outpatient medical clinic interior tenant improvements including OSHPD 3 exam rooms, laboratory, equipment rooms, and support spaces. Project team included Johnson & Jennings.
3,700 square foot outpatient medical clinic interior tenant improvements including OSHPD 3 exam rooms, laboratory, equipment rooms, and support spaces. Project team included Johnson & Jennings.
6,750 square foot outpatient medical clinic interior tenant improvements including OSHPD 3 exam rooms, laboratory, equipment rooms, and support spaces. Project team included Johnson & Jennings.
6,750 square foot outpatient medical clinic interior tenant improvements including OSHPD 3 exam rooms, laboratory, equipment rooms, and support spaces. Project team included Johnson & Jennings.