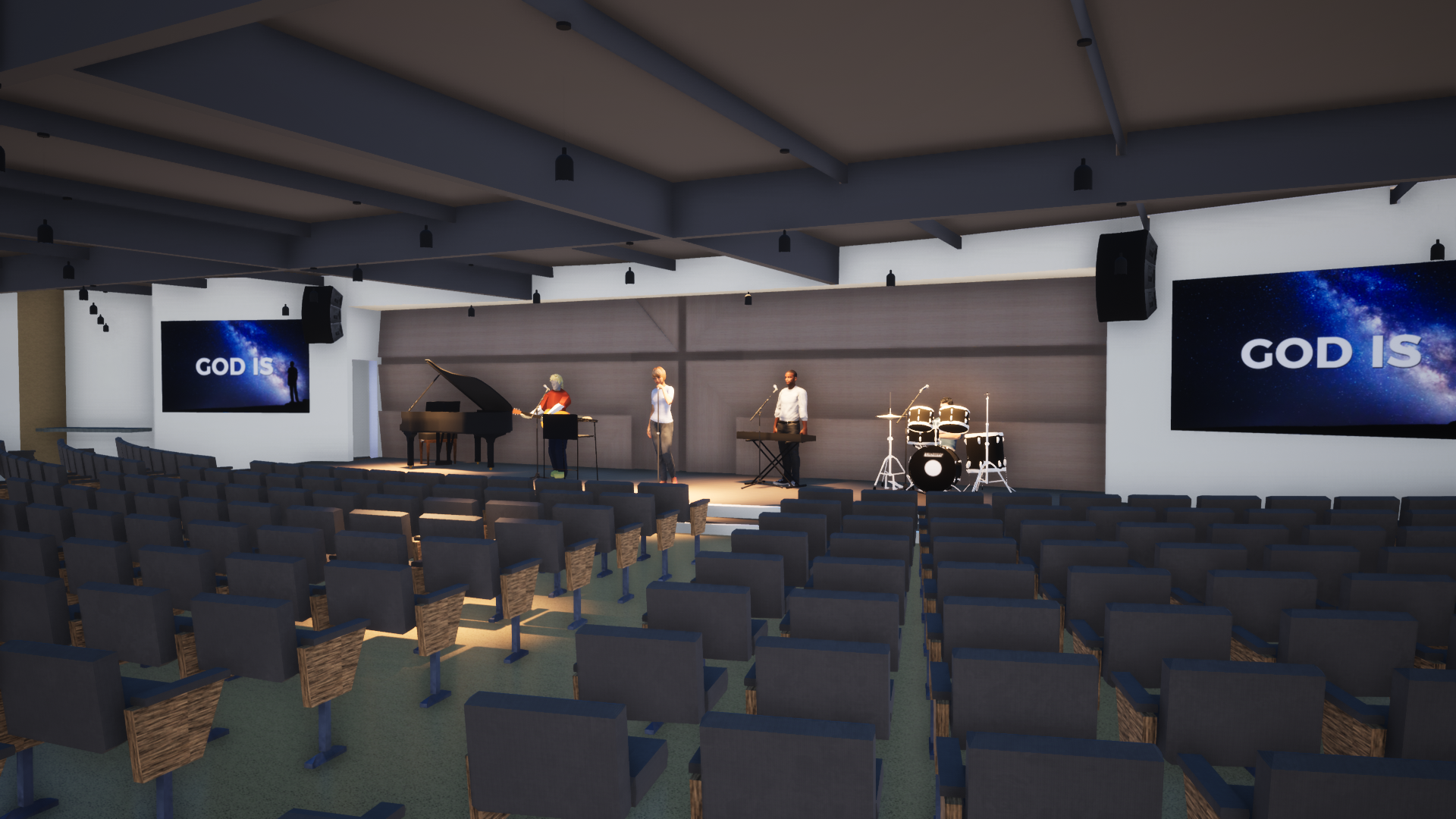
Conversion of an existing 30,000 square foot grocery store to a church including sanctuary, café with full-service commercial kitchen and scullery, classrooms, meeting rooms, private office, sound booth, restrooms, and support spaces. Project team included West Coast Design & Consulting.
Interior 5,200 square foot tenant improvement including meeting rooms, café, classrooms, private office, and support spaces. Project team included Domus Studio Architecture.
The sanctuary and exterior lighting replacement of church and parking lot.
Interior 7,500 square foot tenant improvement including the Parish Hall meeting rooms, café with full-service commercial kitchen and scullery, classrooms, private office, restrooms, and support spaces. Project team included Domus Studio Architecture.
Interior 2-story, 20,500 square foot tenant improvement including sanctuary, café with residential kitchen, classrooms, meeting rooms, private office, sound booth, restrooms, and support spaces. Project team included West Coast Design & Consulting.
The HVAC replacement of 11 systems serving a 15,000 square foot church including multipurpose room, café with full-service commercial kitchen and scullery, classrooms, restrooms, and support spaces. Project team included Industrial Commercial Systems.
Interior 3,500 square foot tenant improvement including multipurpose room, residential kitchen, classrooms, restrooms, and support spaces. Project team included Domus Studio Architecture.