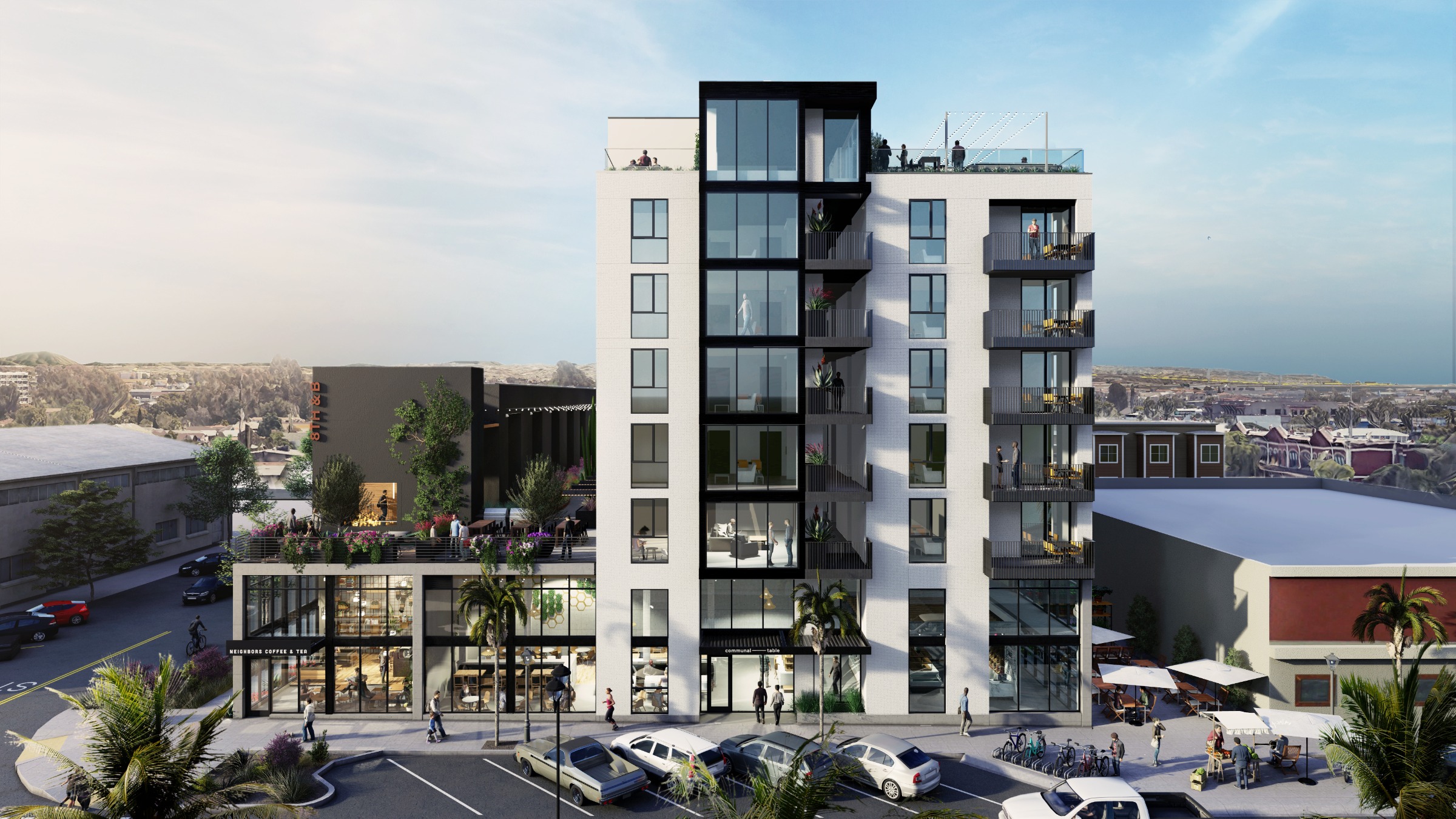
Renovation of a 22-unit senior living apartment and common area living spaces. Project team included M.W. Steele Group and Nuera Contracting.
Reconfiguration of six separate 1-story buildings into a retirement community and memory care cottages located in Chula Vista, CA. Project included replacement of an outdated substation feeding half of the campus and new power distribution. Project team included M.W. Steele Group.
Senior living community including new tenant unit build-outs, dining room expansion, laundry room addition, and pool house build-outs in Rancho Bernardo, CA.
20,000 square foot, 3-story, 10-unit apartment complex in Santee, CA. Project team included Responsible Real Estate and Stosh Thomas Architects.
15,000 square foot custom home on La Jolla Shores including basement and two levels of living space in La Jolla, CA. Project team included Marengo Morton Architects.
13,000 square foot, 3-story, custom home in Thermal, CA overlooking the Thermal Club racetrack. Project included parking garages for 17 vehicles, living areas, and view decks overlooking the racetrack. Project team included Architects Hanna Gabriel Wells.
Site utilities for a 100-unit premanufactured home site in Vista, CA including new SDG&E service entrance, 480V site power distribution, unit substations, and natural gas distribution. Project team included Sass Electric and Roval Group.
Complete renovation of an existing five building, 50,000 square foot, 52-unit townhome style apartment complex including amenity spaces and private garages. Project team included American Assets and Architects Hanna Gabriel Wells.
Site utilities for a 115-unit premanufactured home site in Chula Vista, CA including new SDG&E service entrance, 480V site power distribution, unit substations, and natural gas distribution. Project team included Sass Electric and Roval Group.
320,000 square foot mixed-use development including hotel, retail, apartments, and parking garage. Project included 192 hotel units, 122 apartment units, three levels of below grade parking, and amenity spaces. Project team included Large Architecture and HMT Electric.
Complete renovation of a 20,000 square foot, 46-room, boutique hotel located in Mariposa, CA including main entry lobby, bar, kitchen, dining, pool area, and guest quarters. Project team included Amrut and Standard Architecture.
Conversion of an existing 2-story, 2,500 square foot office building into a 5-unit apartment building located in San Diego, CA. Project team included Coston Architects Incorporated.
25,000 square foot custom home in La Jolla, CA. Project team included Coston Architects Incorporated.
Due diligence study and conceptual feasibility planning for the conversion of a 14-story, 110,000 square foot historic office building built in 1920 into a multi-family apartment building. Project team included Floit Properties and M.W. Steele Group.
10,000 square foot custom home in Rancho Santa Fe, CA.
12,000 square foot custom home in Rancho Santa Fe, CA including guest house, detached studio, and site pool and spa amenities. Project included a ground mounted photovoltaic power system, backup gateway, energy storage power walls, standby power system distribution, electric vehicle charging, and a whole home generator as well as a complete Lutron wireless lighting control system. Project team included Russell Stout & Associates.
Complete renovation of a 10,500 square foot, 3-story custom home on the beach at La Jolla shores including net zero photovoltaic power system and battery energy storage to provide stand by power. Project team included Lanley LA.
110,000 square foot, 90-unit, 7-story residential apartment building with two levels of underground parking located in San Diego, CA. Project team included Create Development and Steven Dalton Architects.
78,000 square foot, 72-unit, seven building, multi-family apartment housing project located in La Mesa, CA including common areas and parking lots. Project team included Architects Hanna Gabriel Wells and Clownfish Partners.
Complete renovation of a 4-building, 44-room boutique hotel located in Mariposa, CA including main entry lobby, bar, kitchen, dining, pool area, and guest quarters. Project team included Amrut and Brown Collective Architecture.
New ground-up 18-unit apartment building located in San Diego, CA. Project team included Di Dinato Archtiects and John Gelastopoulos Development.
The addition of new HVAC systems into a previously unconditioned 136,000 square foot, 7-story senior living community with 120 units. Project team included M.W. Steele Group.