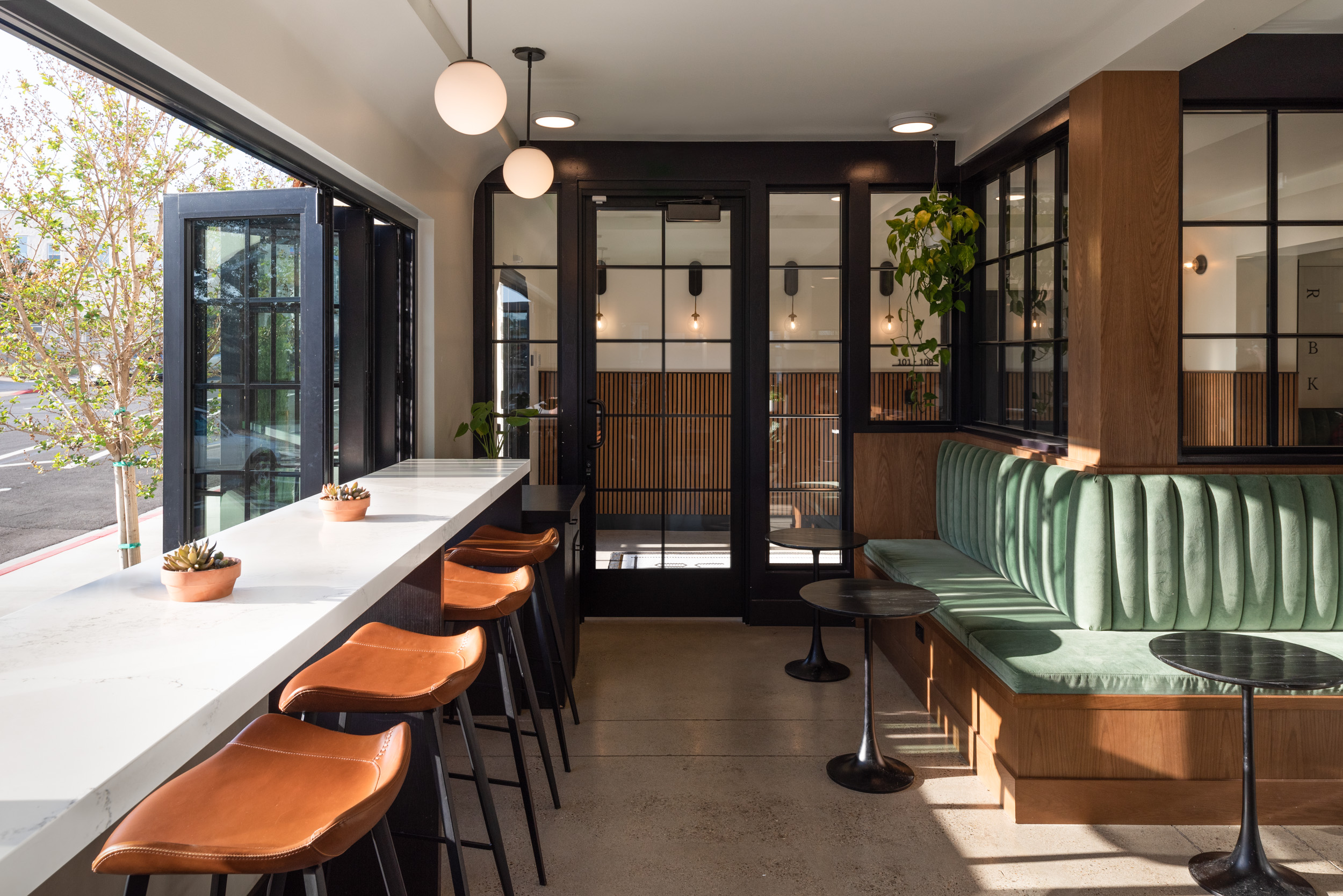
BARS | RESTAURANTS | BREWERIES | DISTILLERIES | WINERIES | COFFEE HOUSES | KITCHENS | HOTELS | CASINOS | THEATERS | SPAS | RETAIL STORES
4,500 square foot servery space expansion and tenant improvement including dining areas, back-of-house commercial cooklines, pizza oven, salad bar, scullery, cold rooms, and support spaces. Project team included Apex Mechanical, KMP Plumbing, and Prevost Construction.
First generation 3,500 square foot restaurant build-out including indoor and outdoor dining areas, bar seating, full-service commercial kitchen, beer cooler, patio seating, scullery, game room, and support spaces. Project team included Ware Malcomb.
Conversion of an existing 10,000 square foot retail space to a bingo & slot machine parlor at the 4-Star Viejas Casino & Resort including 400 seats in a high tech bingo hall as well as an 80 seat self-contained electronic slot machine gaming section. The programming included dedicated smoking and non-smoking areas as well as a café. Project team included Alpha Mechanical and Swinerton Construction.
2,500 square foot brewery, restaurant, and kitchen tenant improvement including dining areas, bar, commercial cookline, pizza oven, brew house, scullery, cold room, and support spaces. Project team included White Construction.
First generation 2,500 square foot restaurant and bar building including indoor dining areas, patio seating, full-service commercial kitchen and scullery, cold rooms, private office, and support spaces. Project team included Hirsch Construction.
7,500 square foot tasting room and gaming center tenant improvement including tasting areas, bar, gaming areas, and support spaces. Project team included HH Construction and HCA Property Management.
Conversion of an existing police station to a 27 retail and restaurant warm shell spaces for future build-outs. Project team included Thermodynamic Mechanical Contractors.
Renovation of the 12th floor, 7,500 square foot kitchen and bar including dining area, commercial cooklines, bar, scullery, cold room, and support spaces. Project team included Associate Mechanical and Good & Roberts Construction.
Multiple new franchise standard ground-up and tenant improvement drive-thru restaurant build-outs fitted with indoor and outdoor dining, drive-thru window, kitchen with cookline and scullery, cold rooms, private office, and support spaces. Project team included Russell Stout & Associates, Inc. and Manna Development.
Conversion of an existing 1,500 square foot office to a breakfast and lunch restaurant including indoor dining, bar seating, kitchen with commercial cookline, scullery, cold rooms, private office, retail areas, and support spaces. Project team included Jonathan Stevens Design.