Creekside Labs 10260 Conversion
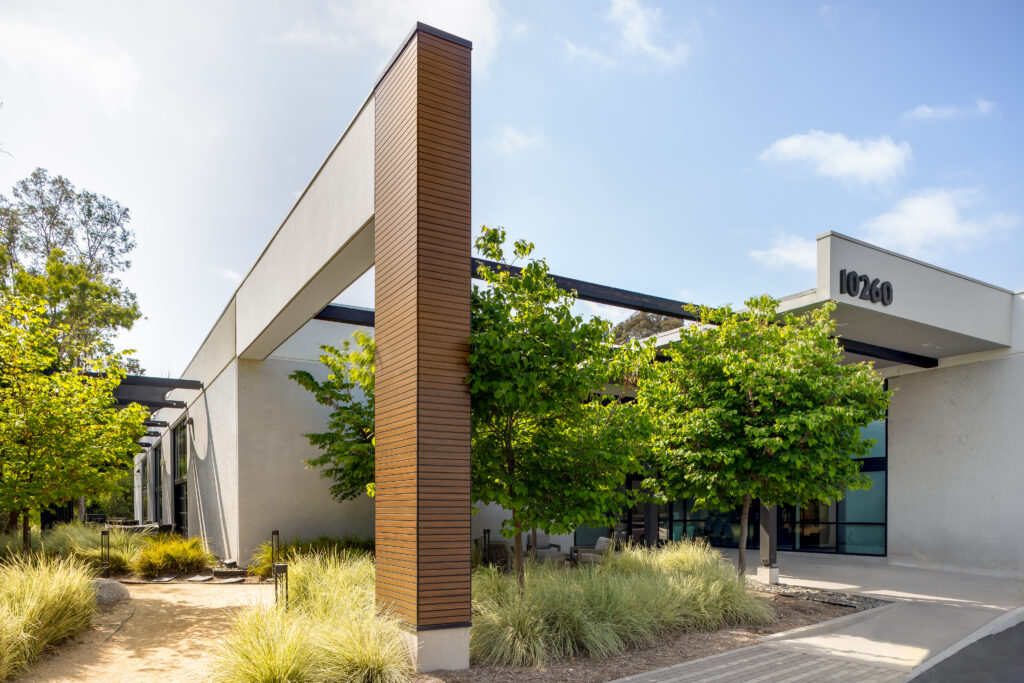
A 35,000 square foot build-out for Biolinq that included private and open offices, breakrooms, lobby, conference rooms, clean room, and dry labs and lab support areas.
Creekside Labs 10240 Conversion
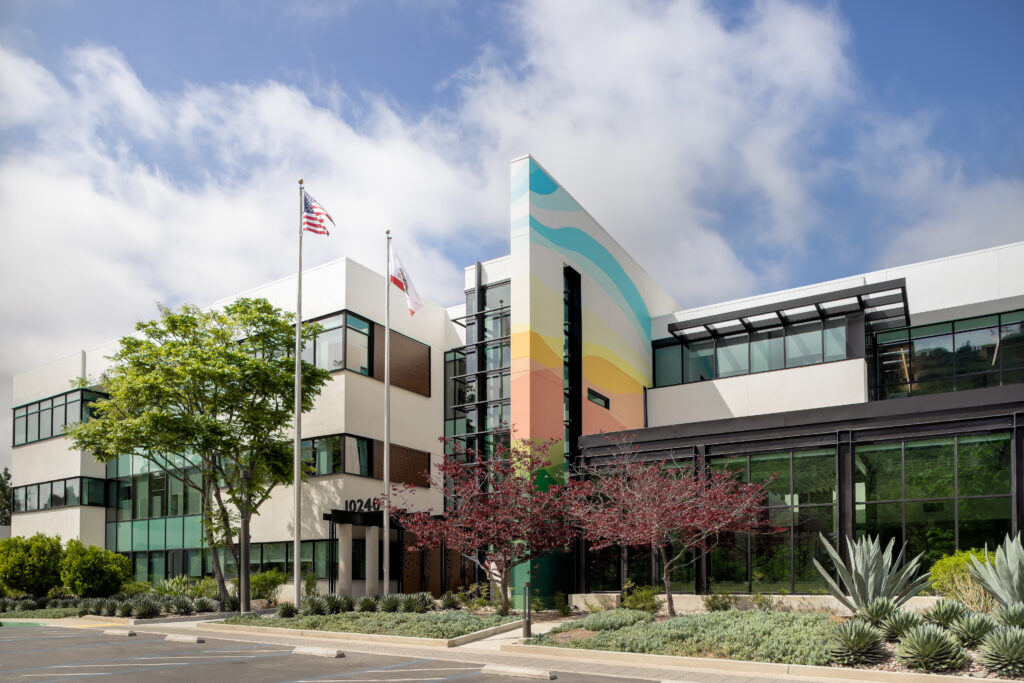
The 70,000 square foot project included the build-out of lab and office space for aTyr Pharma and Shoreline Biosciences. Office area included conference rooms, break area, private offices, and open workspace. Lab space included flexible and standard casework, chemistry and biology labs, fume hoods, lab storage, a cold room, and support space. Exterior photos by […]
Creekside Labs 10220 Conversion
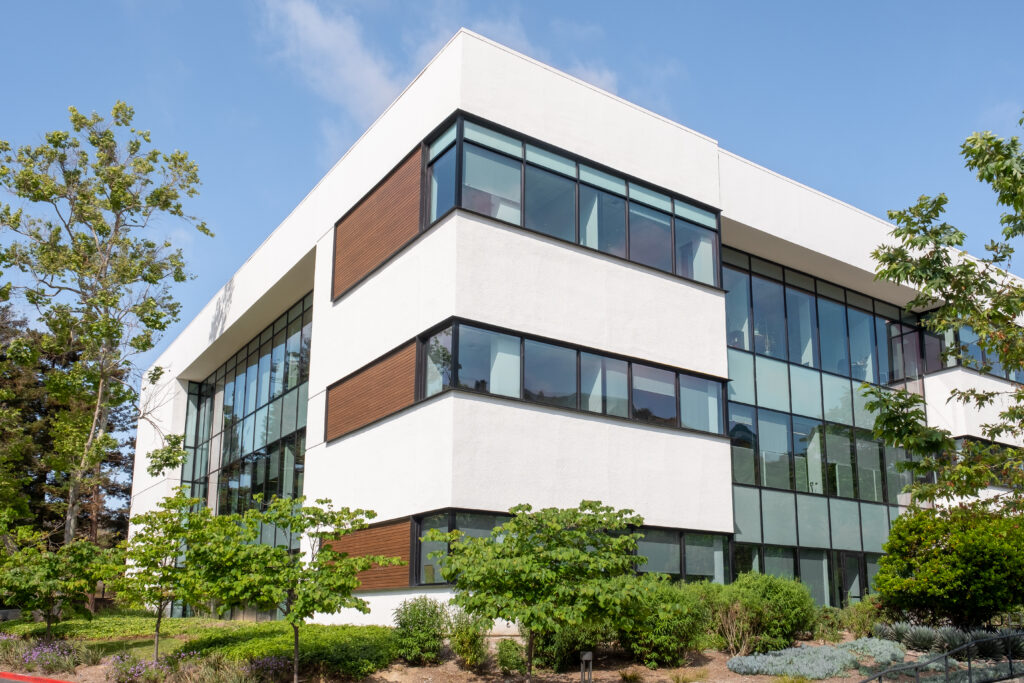
A 20,000 square foot conversion of an existing office building to life science for Shoreline Biosciences. Project included build-out of private and open office areas, lobby, break areas, conference rooms, and dry and tissue culture labs.
Flanders Dr Spec Lab & Office
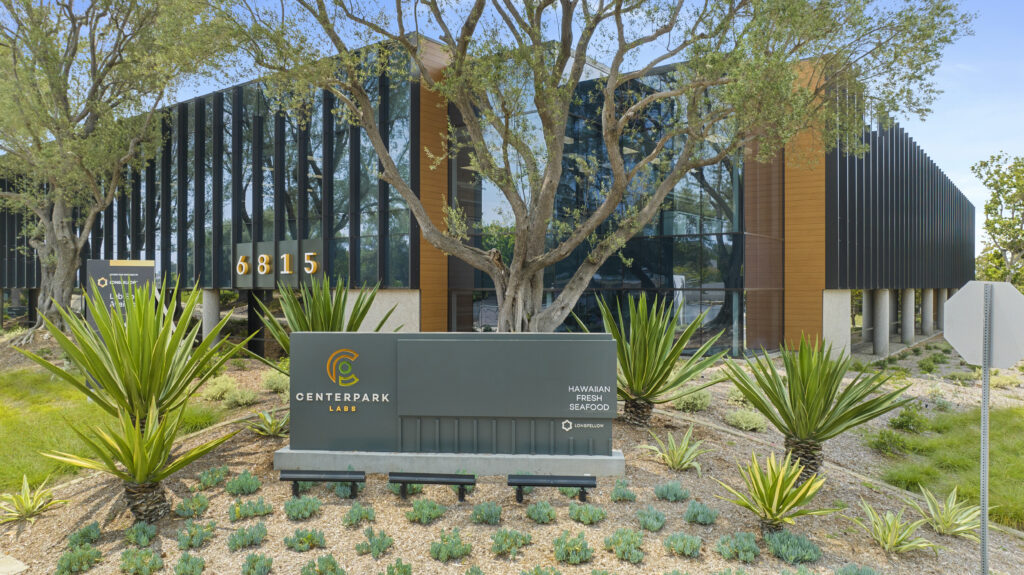
Conversion of an existing 42,000 square foot building into a speculative life science facility, including new electrical service, electrical distribution, standby power generators, roof top package HVAC units and lab exhaust systems, and interior tenant improvements. Project team included Longfellow Real Estate, FPBA Architects, JB Pacific, Summit Electrical, and Apex Mechanical.
The Reserve
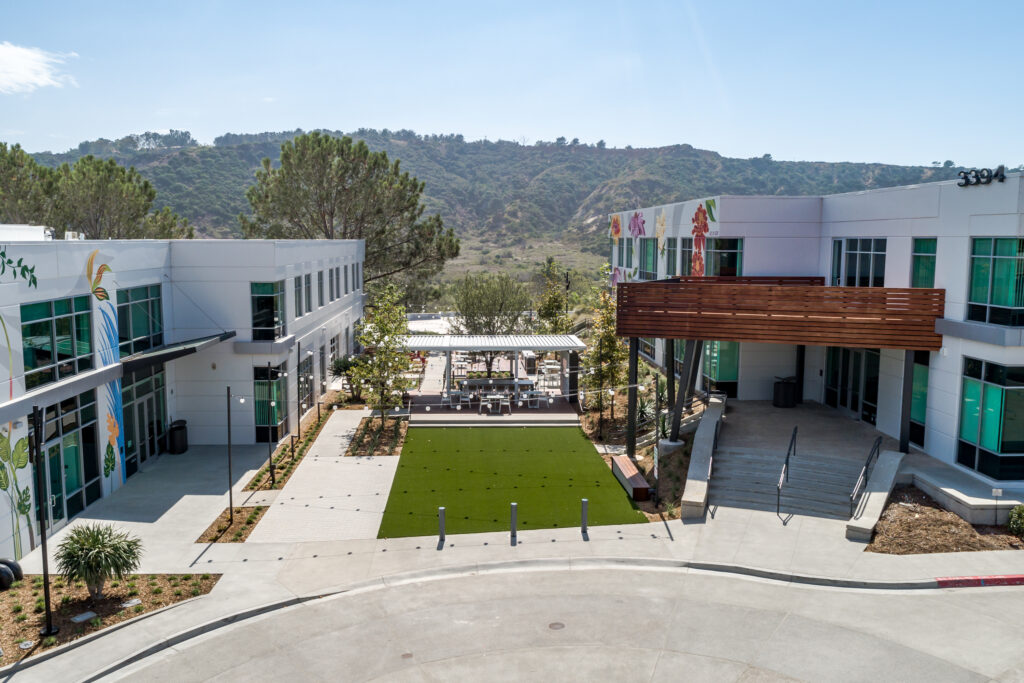
Conversion of an existing three-building office complex totaling 120,000 square feet into a speculative life science campus including new electrical services, electrical distribution, standby power generators, roof top package HVAC units, lab exhaust systems, and interior tenant improvements. Project team included Longfellow Real Estate, FPBA Architects, C2, New Wave, and Jackson & Blanc.
Genalyte Tenant Improvement
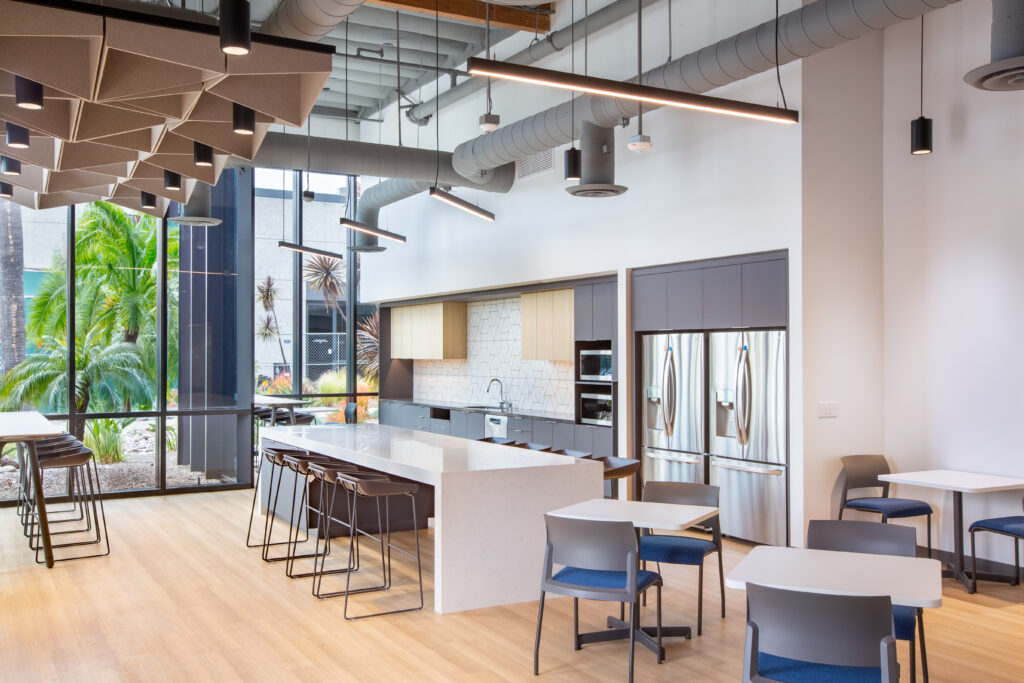
Conversion of an existing 24,000 square foot office building into a life science lab including new clean rooms, dry rooms, DOAS units, roof top package HVAC units, lab exhaust systems, electrical services, electrical distribution, standby power generators, and interior tenant improvements. Project team included Long Fellow Real Estate, FPBA Architects, JB Pacific, New Wave, and […]
Centerpark Mesa Ridge Spec Suite

Conversion of an existing 24,000 square foot office building into a speculative life science including new electrical services, electrical distribution, standby power generators, roof top package HVAC units and lab exhaust systems, and interior tenant improvements. Project team included Longfellow Real Estate, FPBA Architects, JB Pacific, New Wave, and Apex Mechanical.
Centerpark Campus
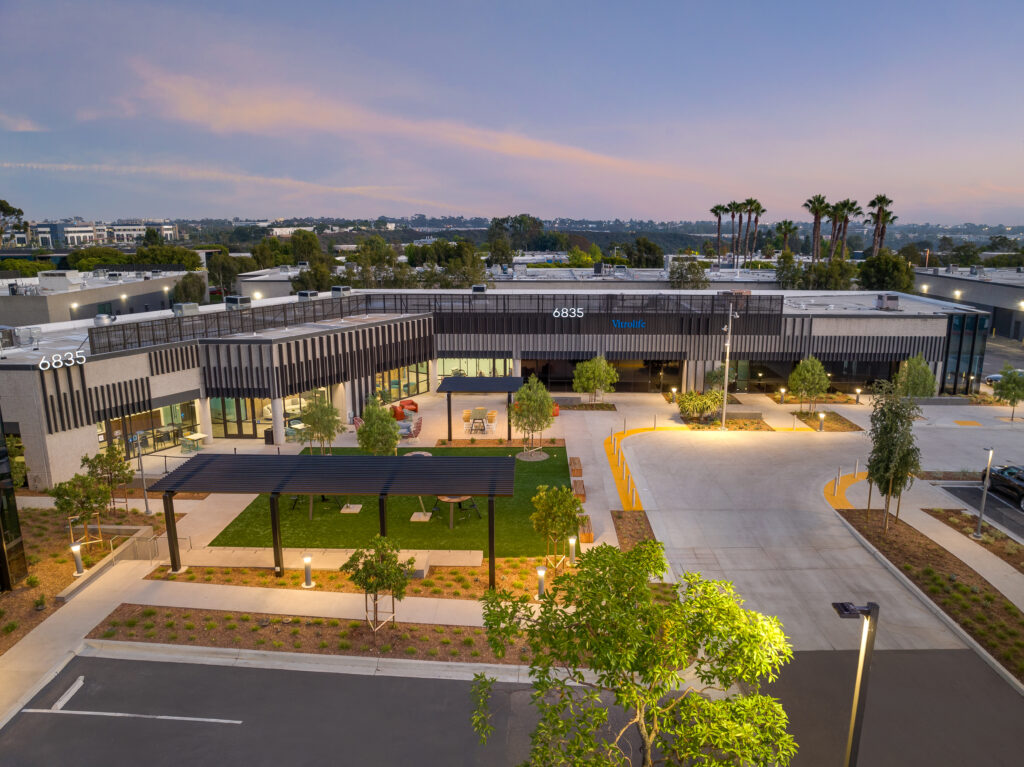
Conversion of an existing 10-building office complex, totaling 150,000 square feet, into a speculative life science campus including new electrical services, electrical distribution, standby power generators, roof top package HVAC units, lab exhaust systems, and interior tenant improvements. Project team included Longfellow Real Estate, FPBA Architects, HGA Architects, JB Pacific, New Wave, and Apex Mechanical.
Undisclosed R&D Facility
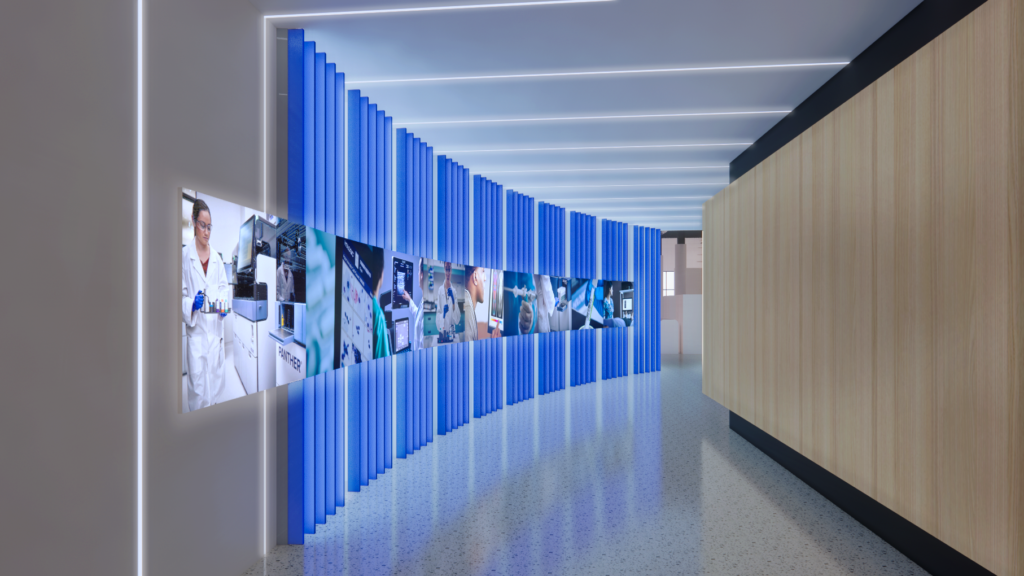
22,000 square foot tenant improvement including innovation center, learning center, training and classrooms, lobby, and support areas in San Diego, CA. Project team included SCA Architects, Pacific Building Group, Ikler Electrical, and M.W. Mechanical.
SOVA Spec Suite
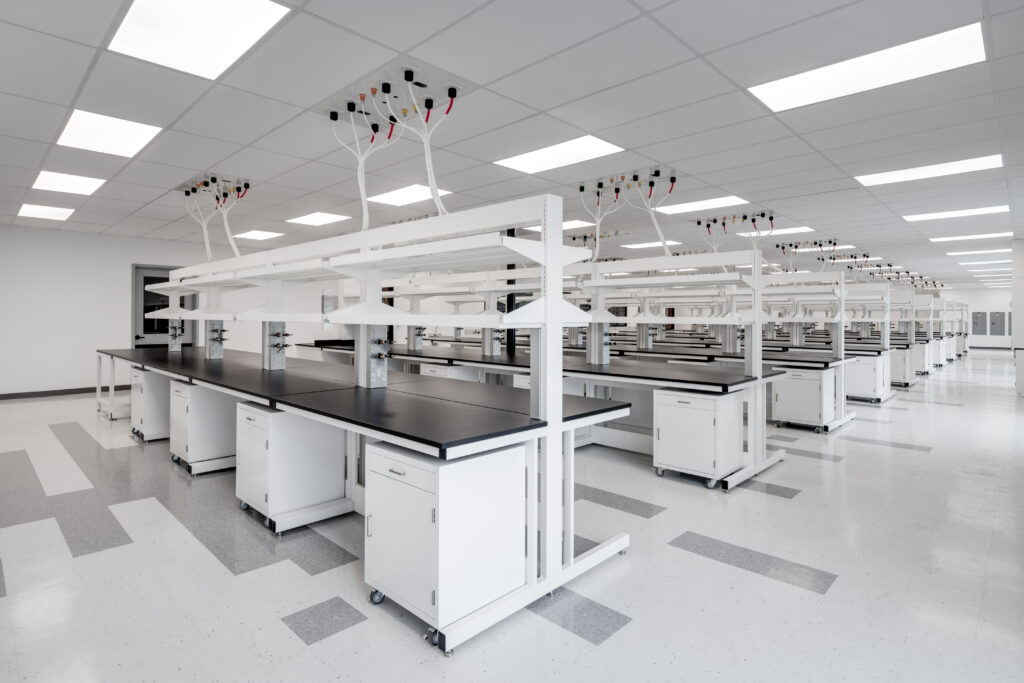
21,000 square foot speculative life science building including new electrical services, electrical distribution, standby power generators, roof top package HVAC units, lab exhaust systems, industrial hot water boilers, deionized water piping, compressed air piping, vacuum piping, natural gas piping, and interior tenant improvements. Located at 11578 Sorrento Valley Road. Project team included Longfellow Real Estate […]