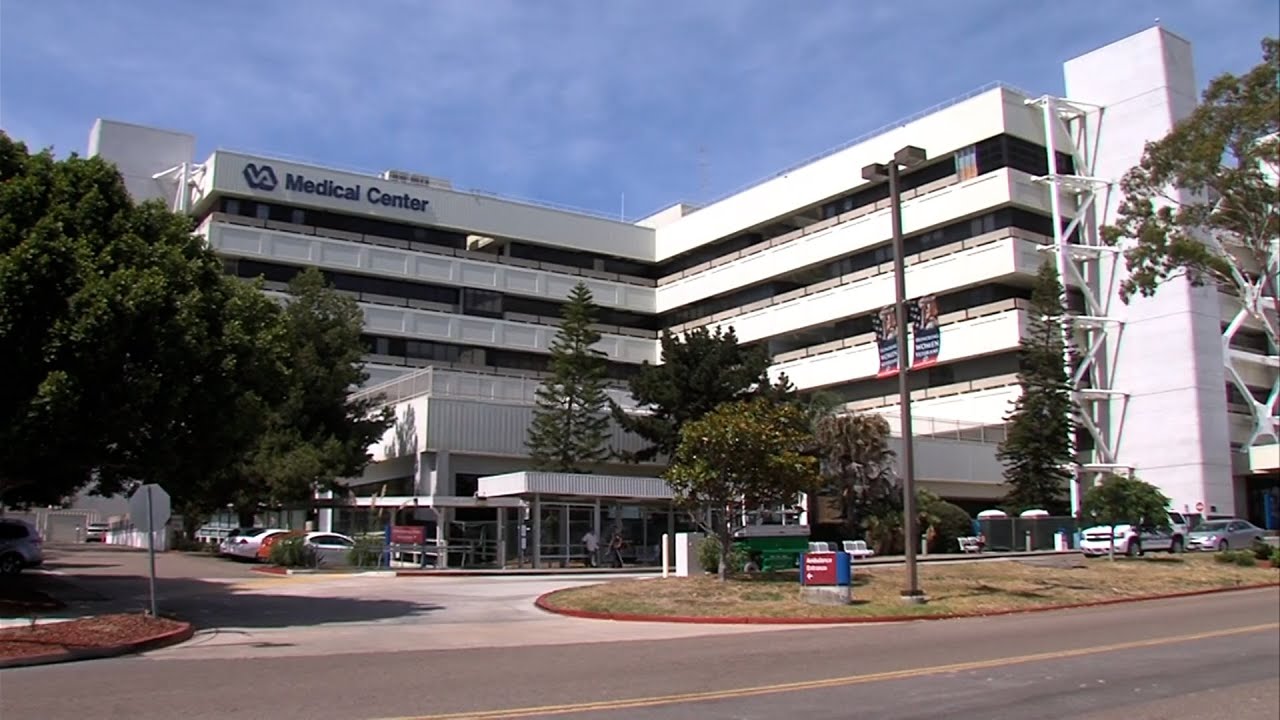
20,000 square foot exhaust system retrofit in three buildings located in San Diego, CA.
Scope included a preheat hot water (PHW) study in an existing building located in San Diego, CA. The purpose of the study was to provide an opinion of any infrastructure deficiencies as well as recommendations for improvements.
Scope included a steam pressure reducing valve (PRV) study in an existing building located in San Diego, CA. The purpose of the study was to provide an opinion of any infrastructure deficiencies as well as recommendations for improvements.
Addition of new fan powered filtered exhaust fan units into 14 exam rooms located on the first floor of the VA building in San Diego, CA.
Approximately 2,000 square foot administration office tenant improvement in an existing building in San Diego, CA.
Mechanical due diligence study of a ground-up VA community living center building located in Long Beach, CA. The study included a written narrative of the mechanical systems, a list of any mechanical infrastructure deficiencies, and mechanical feasibility recommendations to assist the contractor.
Testing and Air Balance (TAB) documentation of three existing VA buildings totaling over 1 million square feet.
HVAC system design for the main server room including primary and redundant critical room air condition (CRAC) units.
HVAC load calculations for the server room.
Approximately 8,000 square foot office tenant improvement in an existing 4-story building.