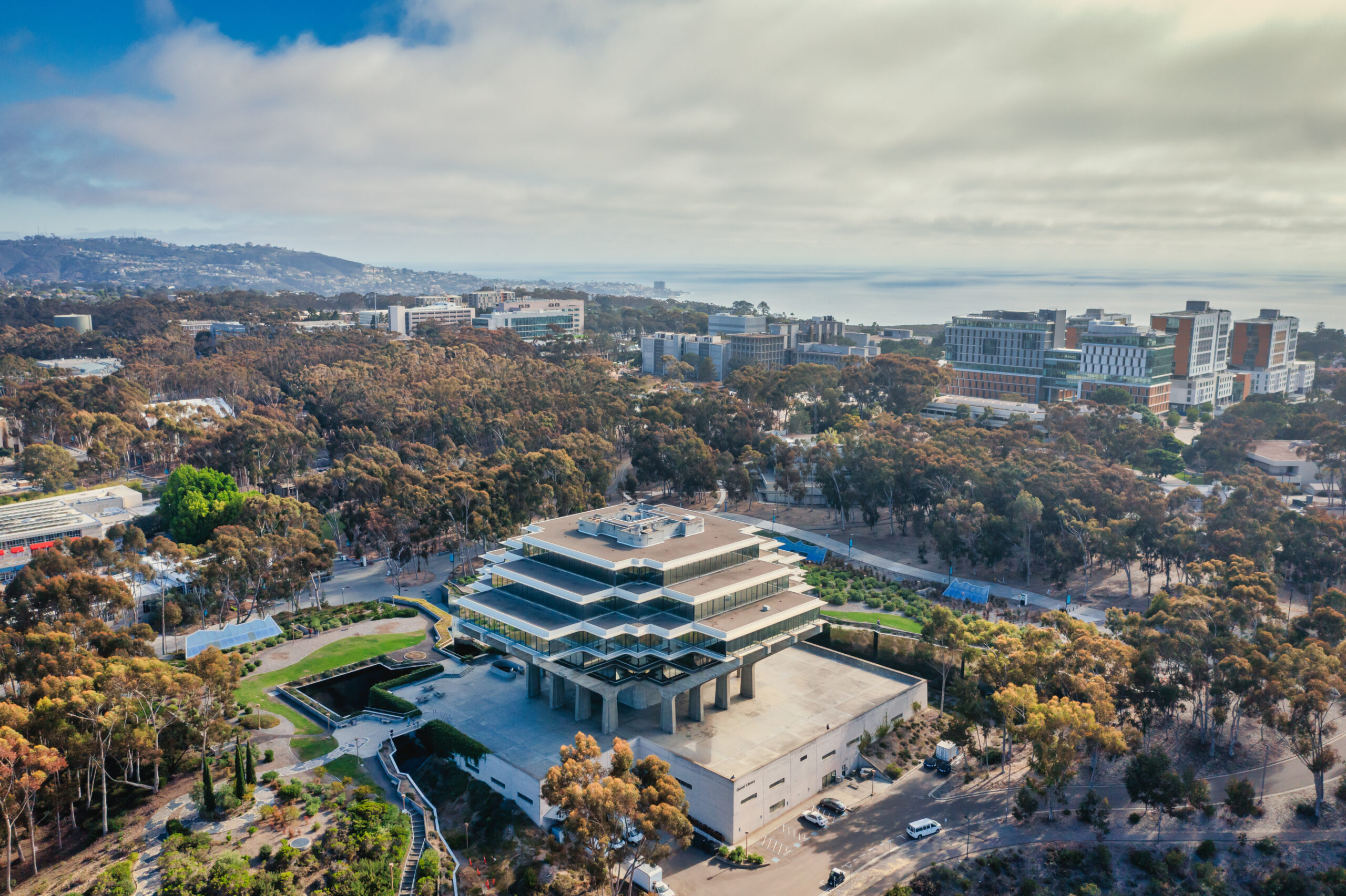
Ground-up, retail market on an existing empty space on campus, including interconnect for power and telecommunications at the CMRR building. Project is a showcase and experiment for future unattended markets where customers are automatically charged for items taken from the market. Project team included Jacob Blatt Architecture and Accel Robotics.
Renovation in an existing building, including new offices, open office space, and work rooms. Project team included UCSD Facilities Management Design Team.
New wood and electronic shop build-out, including saws, dust collectors, work benches, air compressors, and HVAC systems in an existing building on campus. Project team included Helix Mechanical.
Lighting design services for renovations to the main entries, corridors, classrooms, service hub, gallery, and meeting spaces. Project team included Kevin deFreitas Architects.
Multiple tenant improvements in multiple residential buildings, including new meeting rooms, offices, break room, and storage rooms. Project team included SVA Architects.
56,000 square foot medical office tenant improvement on two floors of an existing building, including exam rooms, nurses’ stations, doctors’ offices, imaging rooms, and support spaces. Project team included RBN Design and Bergelectric.
Renovation of an existing restroom to be disabled access compliant, including men’s room, women’s room, break room, and janitors’ closet. Project team included Architects Mosher Drew.
12,000 square foot medical office tenant improvement in an existing shell space, including exam rooms, nurses’ stations, doctors’ offices, imaging rooms, and support spaces. Project team included RBN Design.

Conversion of three existing laboratory spaces into an approximately 2,000 square foot student services center, including meeting rooms and study spaces. Scope included full MEP design service as well as architectural lighting design. Project team included Kevin DeFreitas Architecture, Align Builders, and Anderson Howard Electric.
Arc flash hazard analysis for the installation of a new switchboard and power distribution at an existing building. Project team included Anderson Howard Electric.
2,500 square foot medical office renovation in an existing building. Project team included Safdie Rabines Architects.
710 square foot tenant lab renovation in an existing building, including a new fume hood and new lab benches.
Trellis mounted 160.7kW solar photovoltaic power system design on a new building.
Interior lighting and lighting control replacement in an existing 2-story, approximately 30,000 square building
Renovation of an existing front office suite, including new lighting and minor power rerouting for new furniture layout.
Renovations in several rooms, including 3417 lab, 3422 & 3430 work room, 3414 insectary, 4137 office, and 4333 lab. Project team included Gilchrist Architecture Co.
Renovations in an existing building to create an insectary, including microscope lab, controlled air lock, cold storage, rearing room, and plant growth room. Project team included Gilchrist Architecture Co.

New fire sprinkler and seismic upgrades for two existing buildings, totaling approximately 100,000 square feet, including ADA restroom upgrades, new mothers’ rooms, gender-neutral restrooms, and an LED lighting retrofit. Project team included Kevin DeFreitas Architecture, Dempsey Construction, Rowan Electric, and Paradigm Mechanical.
250kW solar photovoltaic power system on an existing parking structure, including 10 solar canopies with 25kW inverters per canopy connected to a central photovoltaic panelboard. Project team included HMT Electric and Swinerton Builders.
Renovation of an existing science building laboratory, including process piping, hazardous material storage, and fume hoods. Project team included Associated Mechanical Contractors.
Conversion of an existing chemistry laboratory into a Prion research lab, including the addition of fume hoods, bio safety cabinets, dirty support spaces, and high temperature process equipment. Project team included Helix Mechanical.
Conversion of an existing wet laboratory into an algae research lab including the addition of fume hoods, clean and dirty support spaces, and -20F freezers. Project team included Helix Mechanical.
Renovation of five off campus office spaces, including new lighting, lighting controls, power distribution, HVAC, and plumbing systems. Project team included CBRE and Hurkes Harris Design.
Replacement of the existing air handling unit supply fans, return fans, duct work, and elevator in an existing building. Project team included First Mark Contracting.
1,500 square foot dental clinic interior tenant improvement, including OSHPD 3 exam rooms, equipment rooms, waiting area, and support spaces located in La Jolla, CA. Project team included RBN Design Commercial Interiors and First Mark Contracting.
New H Occupancy supply and exhaust systems for an existing solvent storage room
Approximately 1,000 square foot tenant lab renovation in an existing building, including one new fume hood and one new large muffle furnace.
Replacement of an existing elevator and power for new coffee cart at an existing building.