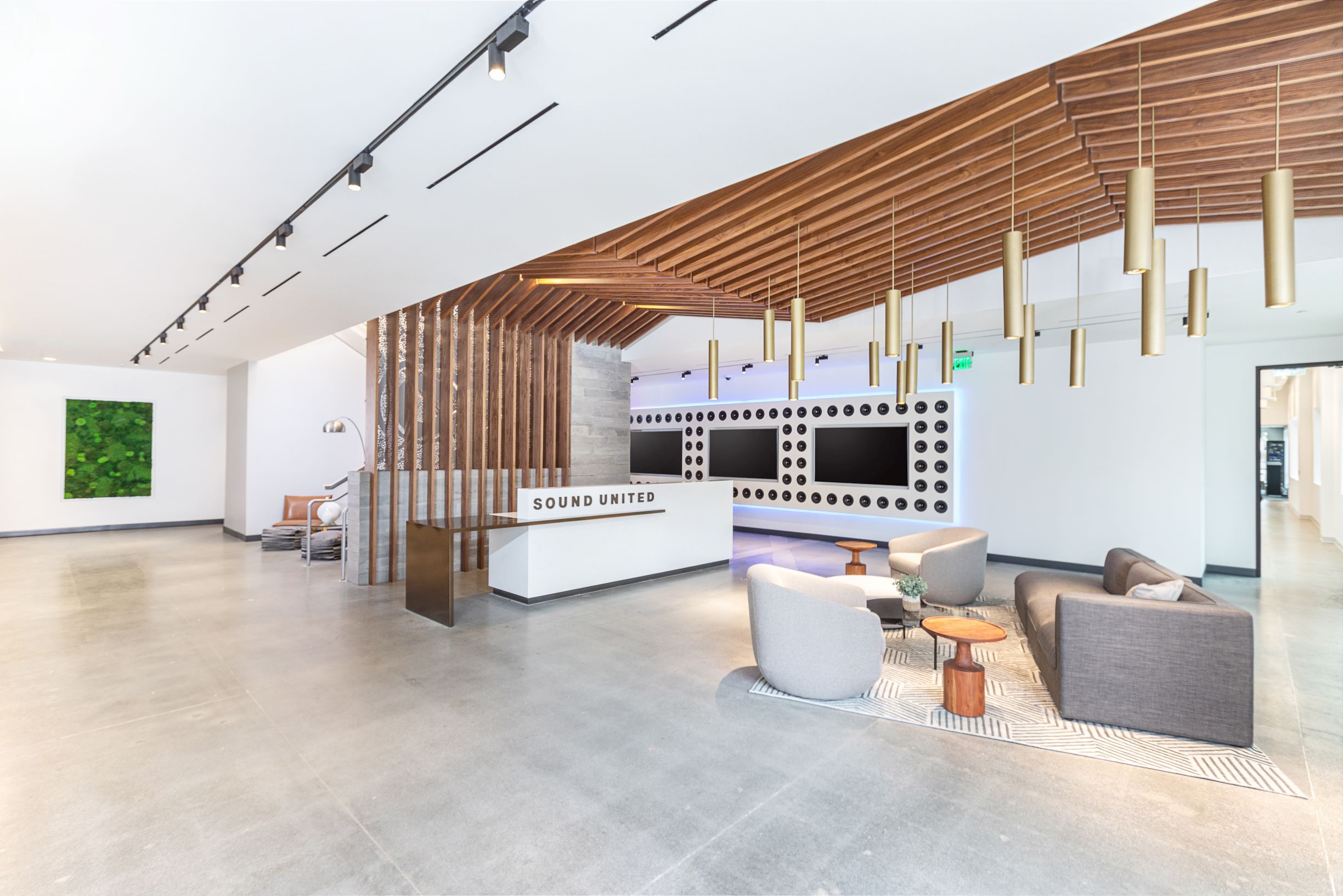
52,000 square foot tenant improvement on two floors of an existing building including open offices, private offices, conference rooms, and support spaces. Project team included OCIO Design Group, Burger Construction, Andrews Brothers Electric, Mechanical Systems Contractors, and Gus Ballas Plumbing.