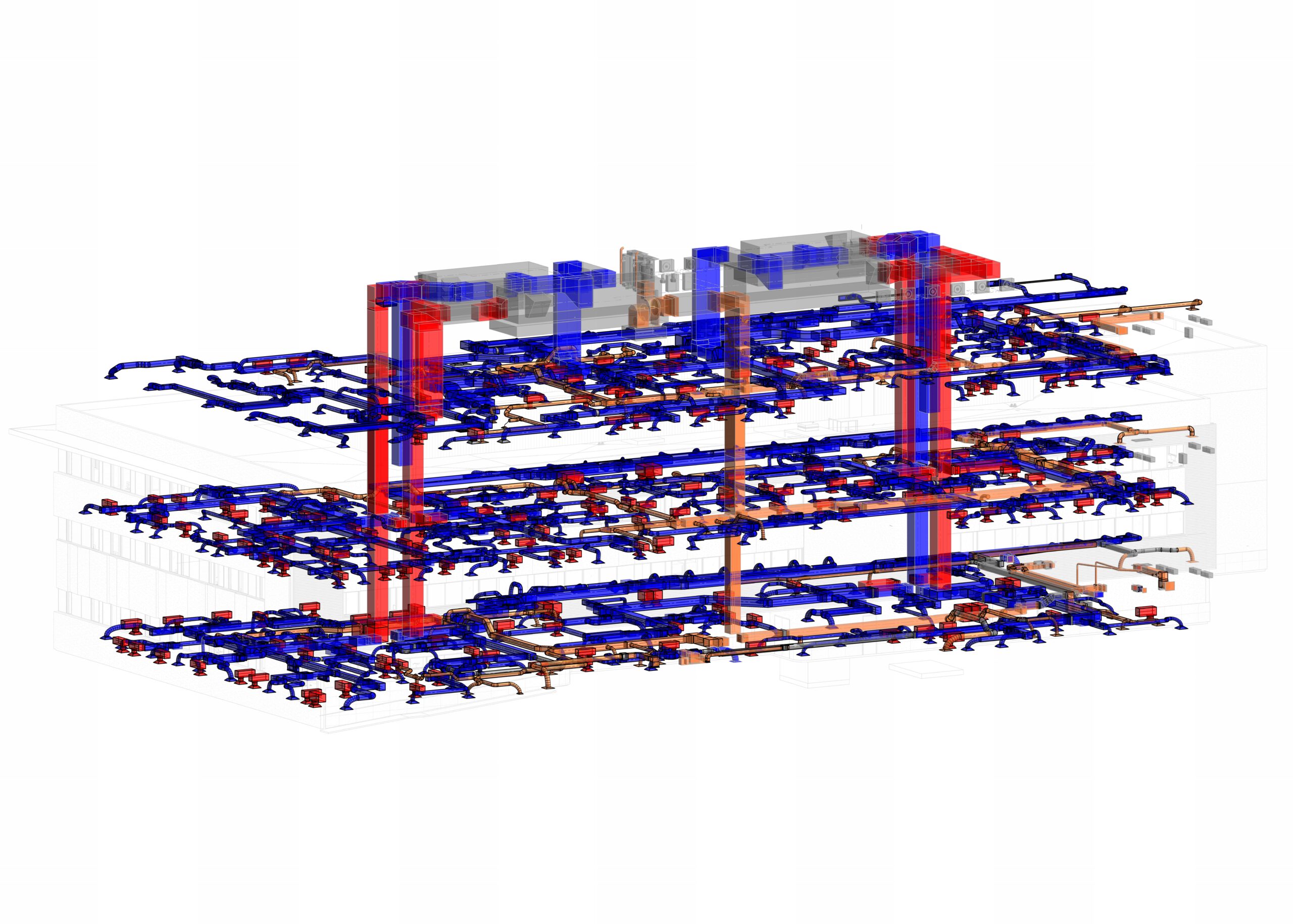
Mechanical and plumbing BIM coordination for two projects. The first was a warm core and shell building, approximately 70,000 square feet in size, which included a 4-story parking structure. The second was a 75,000 square foot medical office building. Both projects require detailed BIM coordination to ensure seamless integration of mechanical and plumbing systems within the respective structures, optimizing efficiency and functionality throughout the design and construction process.