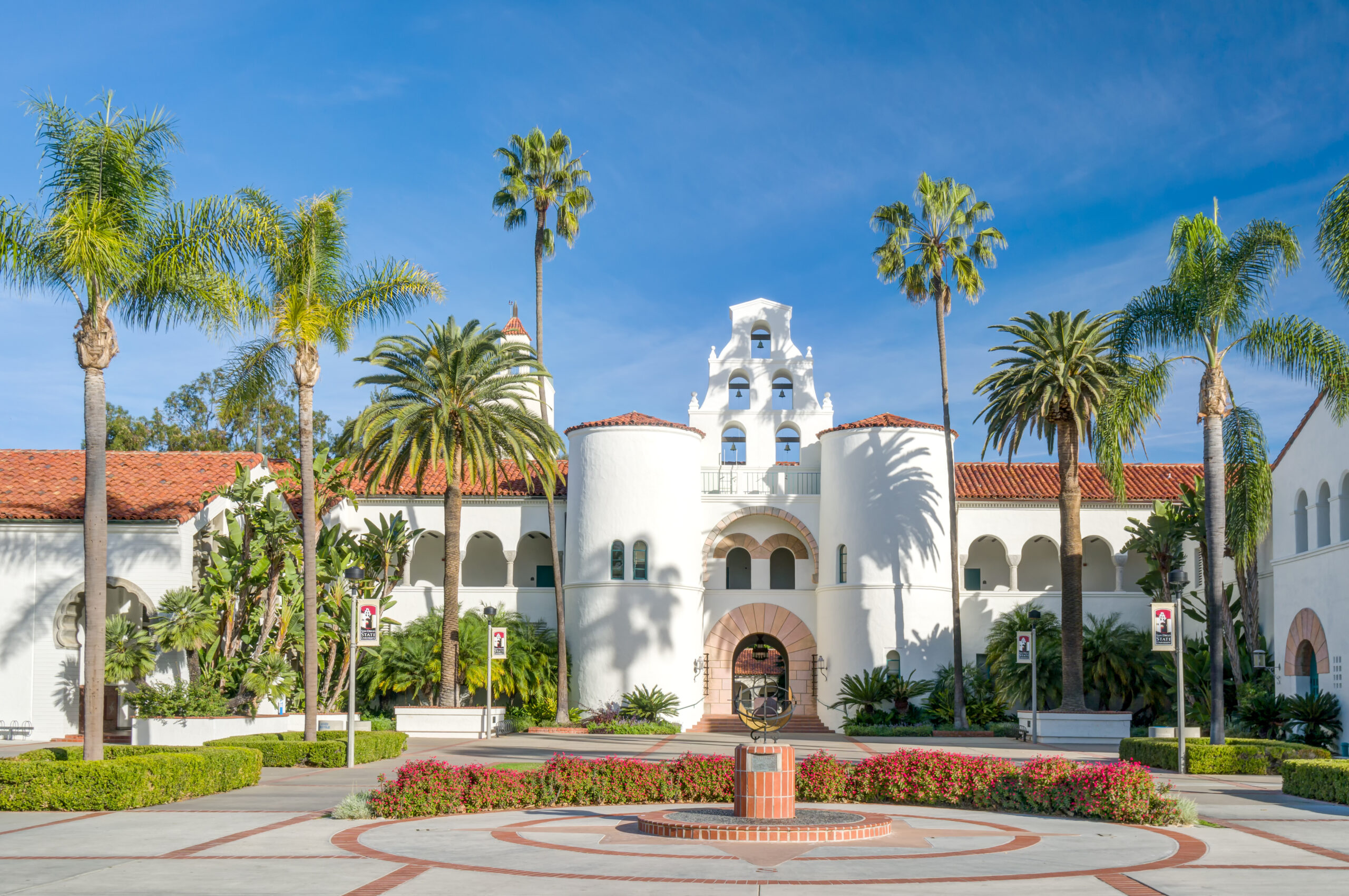
Renovation to two existing lab spaces in a pre-manufactured building, including new DOAS, exhaust fan, HVAC distribution, HVAC controls, power distribution, lighting, lab plumbing fixtures, and eyewash.
Office improvements, including new kitchenette, HVAC air distribution, power distribution, and lighting.
Installation of new grid ceiling to improve acoustics and new lab build-out.
Renovation of existing 10,000 square foot space for a nursing teaching lab.
Renovation of existing lobby and common area restrooms.
Office renovation for the Air Force ROTC program, including the installation of new flight simulators.
Conversion of an existing 12,000 square foot classroom space into three chemistry/biology labs in an existing building.
New 2,000 square foot chemical storage room build-out in an existing building located in Brawley, CA, including exhaust and ventilation systems.
10,000 square foot classrooms and office renovation.
Office improvements comprised of four new offices and reception area, including new HVAC distribution, power distribution, and lighting.
Renovation of an existing conference room.
Conversion of an existing storage space into office.
Renovation of an existing office space.
Renovation of an existing space into four new offices and a general open meeting space.
Replacement of books storage racks, including new egress lighting, exit signs, and fire alarm.
Renovation of the core restrooms and laundry rooms on 11 floors of an existing building, including new HVAC distribution, exhaust, power distribution, lighting, and plumbing fixtures.
Renovations to an existing building, including a new office, kitchenette, dry computational lab, vacuum chamber, new HVAC distribution, power distribution, lighting, and demolition of plumbing fixtures.
Renovation to an existing lab spaces, including new HVAC distribution, exhaust, process chiller, power distribution, lighting, lab fixtures, and eye wash.
Renovation of an existing lab, including new HVAC units, emergency shower, and power distribution.
Lobby renovation, including fire alarm and fire sprinkler design.
2,000 square foot renovation, including new offices and open seating area.
Conversion of office space into an anthropology lab.
Installation of a new dust collection system.
Replacement of existing motorized book stacks, including fire alarm and emergency lighting upgrades.
Renovation of existing office space.
3,000 square foot renovation, including new private offices and open office space.
Code compliance review and an existing space and recommendations for improvements.
New music building server room, including primary and redundant critical room air conditioning (CRAC) units.
100,000 square foot laboratory building served with chilled water and steam from a campus-wide central plant. The laboratory ventilation system consisted of four large 70,000 CFM variable-air volume (VAV) air-handling units which deliver 100% outside (single pass) air to the building, and two large exhaust systems. In addition, there were 174 fume hoods in the building.
Replacement of the common area corridor ceilings on level 3 & 4, including new lighting, lighting controls and diffusers.