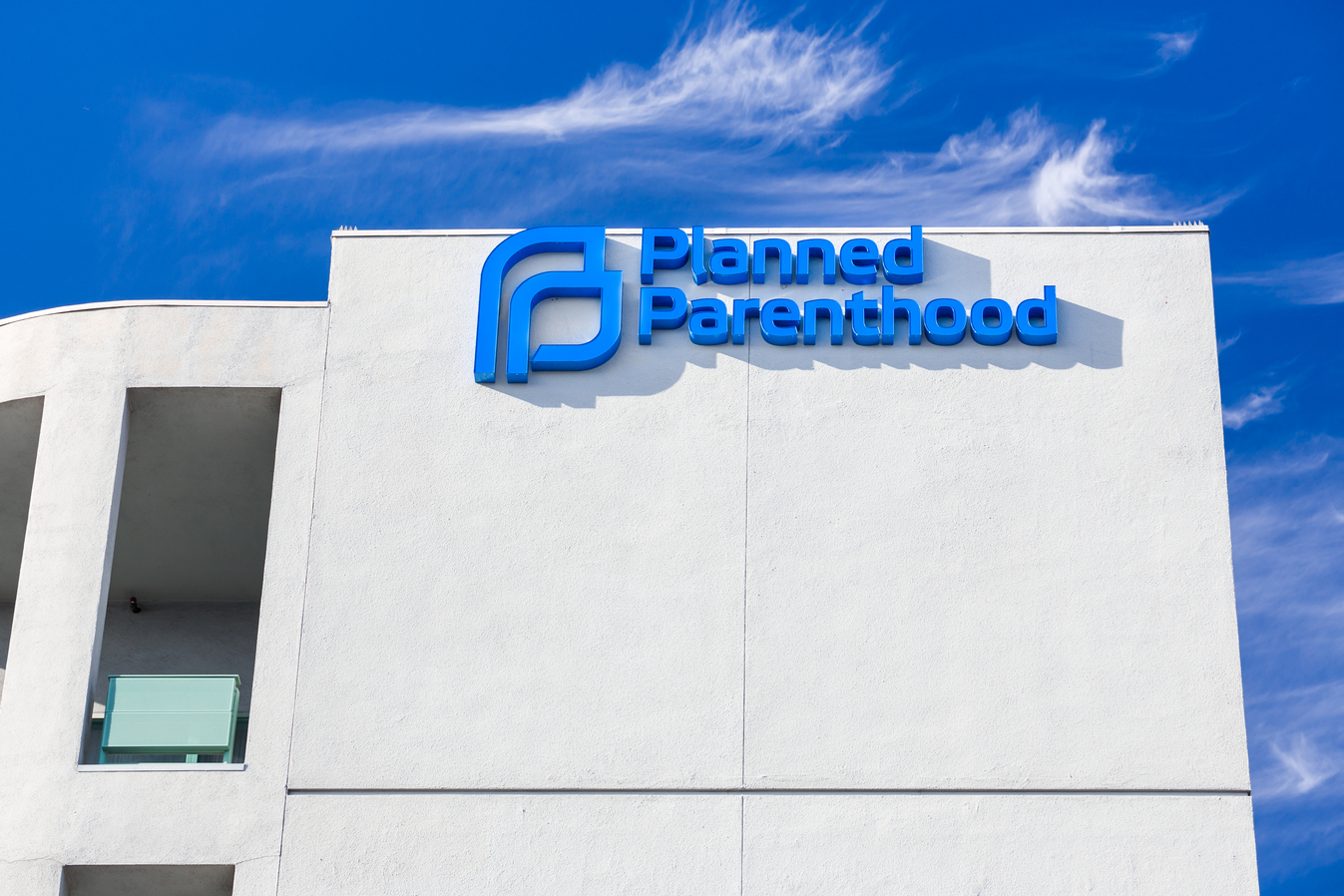
Three-floor, approximately 25,000 square foot tenant improvement in an existing building located in the Mission Valley neighborhood in San Diego, CA.
Approximately 7,500 square foot outpatient OSHPD 3 interior tenant improvement in an existing building located in Moreno Valley, CA.
6,500 square foot outpatient medical clinic interior tenant improvements, including OSHPD 3 exam rooms, laboratory, equipment rooms, and support spaces. Project team included Johnson & Jennings.
5,000 square foot outpatient medical clinic interior tenant improvements, including OSHPD 3 exam rooms, laboratory, equipment rooms, and support spaces. Project team included Johnson & Jennings.
5,700 square foot outpatient medical clinic interior tenant improvements, including OSHPD 3 exam rooms, laboratory, equipment rooms, and support spaces. Project team included Johnson & Jennings.
Approximately 6,000 square foot tenant interior improvement in an existing building located in Murrieta, CA.
Approximately 950 square foot interior tenant improvement in an existing medical office in Coachella, CA, including new exam rooms, new interview room, expansion of the waiting area, and a new exterior entrance.
Approximately 10,000 square foot tenant improvement in an existing building located in San Diego, CA.
Ground-up, approximately 7,800 square foot clinic on an existing site located in El Centro, CA.
Approximately 2,500 square foot interior office tenant improvement in an existing building located in El Centro, CA.
3,700 square foot outpatient medical clinic interior tenant improvements, including OSHPD 3 exam rooms, laboratory, equipment rooms, and support spaces. Project team included Johnson & Jennings.
6,750 square foot outpatient medical clinic interior tenant improvements, including OSHPD 3 exam rooms, laboratory, equipment rooms, and support spaces. Project team included Johnson & Jennings.
6,750 square foot outpatient medical clinic interior tenant improvements, including OSHPD 3 exam rooms, laboratory, equipment rooms, and support spaces. Project team included Johnson & Jennings.