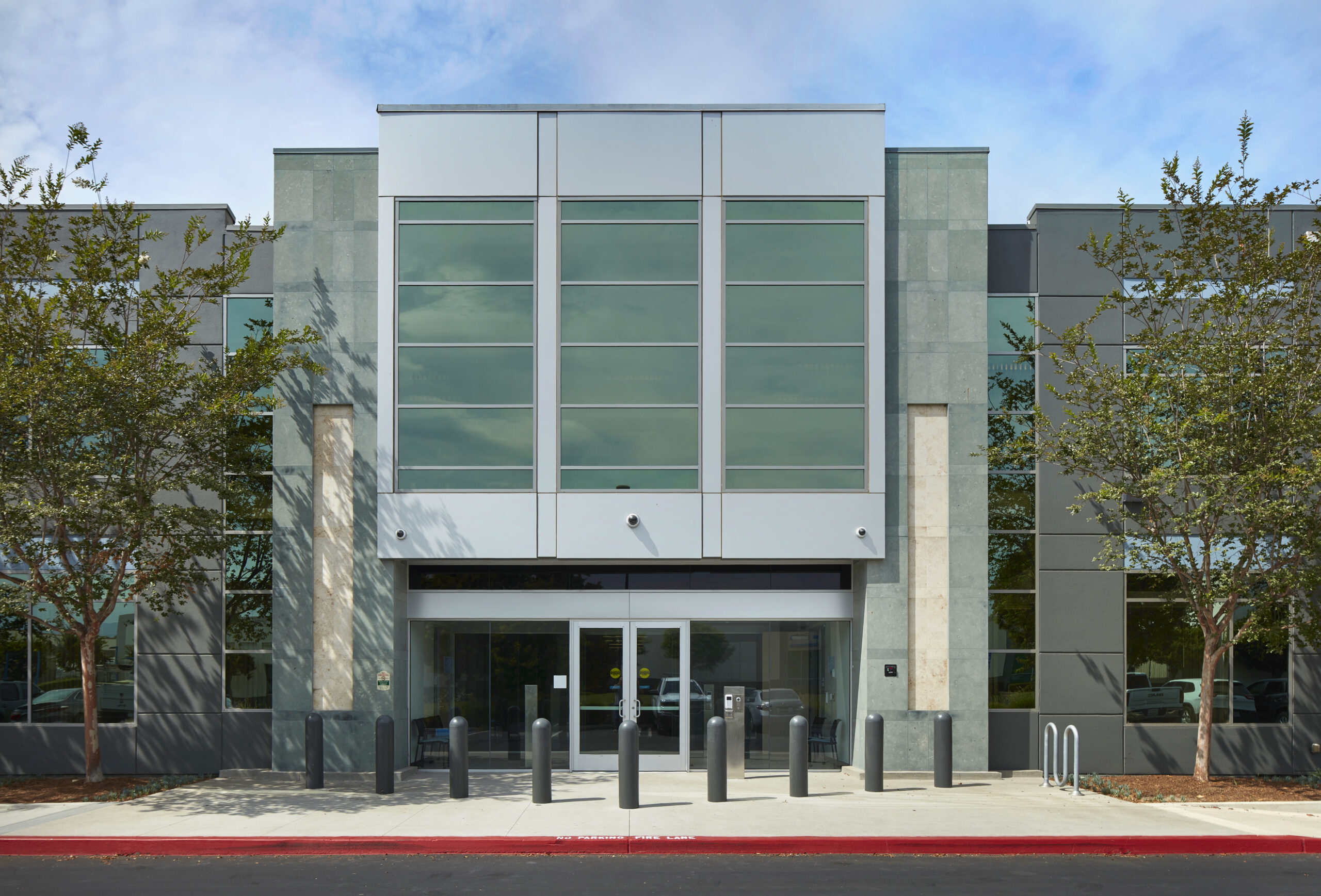
Interior 16,000 square foot tenant improvement including secure open offices, reception areas, private offices, meeting rooms, restrooms, and support spaces. Project team included Gene Cipparone Architect, Inc.
Interior 5,000 square foot tenant improvement including secure open offices, reception areas, private offices, meeting rooms, restrooms, and support spaces. Project team included Ware Malcomb and Lockrul Construction.
Interior 5,000 square foot tenant improvement including secure open offices, reception areas, private offices, meeting rooms, restrooms, and support spaces. Project team included Can-Do Electric.
Interior 15,000 square foot tenant improvement including secure open offices, reception areas, private offices, meeting rooms, restrooms, and support spaces. Project team included Gene Cipparone Architect, Inc. and Pacific Building Group.
Interior 15,000 square foot tenant improvement including secure open offices, reception areas, private offices, meeting rooms, restrooms, and support spaces. Project team included Ware Malcomb, Pacific Building Group, and Mechanical System Contractors.
Interior 55,000 square foot tenant improvement including secure open offices, reception areas, private offices, meeting rooms, restrooms, and support spaces. Project team included Ware Malcomb and Dempsey Construction.