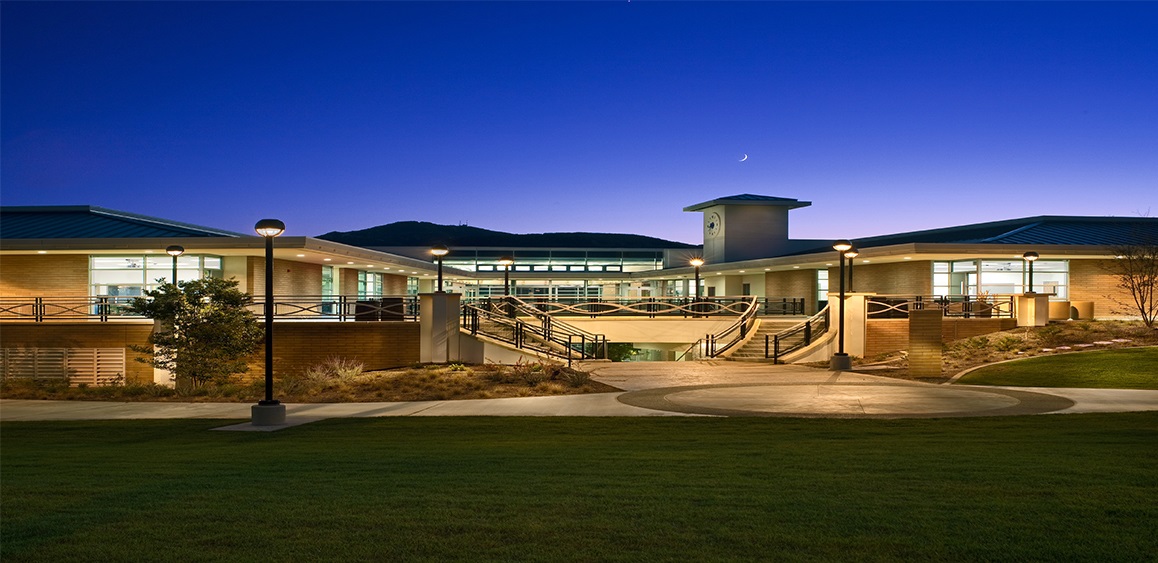
New 4,000 square foot chemistry laboratory building including chemical fume hoods, deionized water piping, ACID waste, natural gas piping, power distribution, and telecommunications distribution. Project team included Di Donato Associates.
Central plant equipment replacement including cooling tower, heating hot water boiler, domestic hot water system, condenser water pumps, chilled water pumps, heating hot water pumps, and exhaust fans. Project team included Di Donato Associates.
Renovation to the tutorial center public center and quiet study room including new lighting, power, and HVAC ductwork. Project team included Di Donato Associates.
HVAC system design for the main central campus server room, including primary and redundant critical room air condition (CRAC) units, low pressure air distribution, and emergency power distribution.
Campus-wide deferred maintenance design tasks.
New scoreboards at the existing baseball and softball fields including power and signal connections. Project team included LPA Architects.
New special needs restrooms including new power, telecommunications, and fire alar distribution from the existing campus buildings nearby. Project team included Di Donato Associates.
HVAC system design for the main central campus server room including primary and redundant critical room air condition (CRAC) units and emergency power distribution. Project team included Di Donato Associates.
Replacement of nine rooftop package units at an existing 10,000 square foot building. Project team included Di Donato Associates.