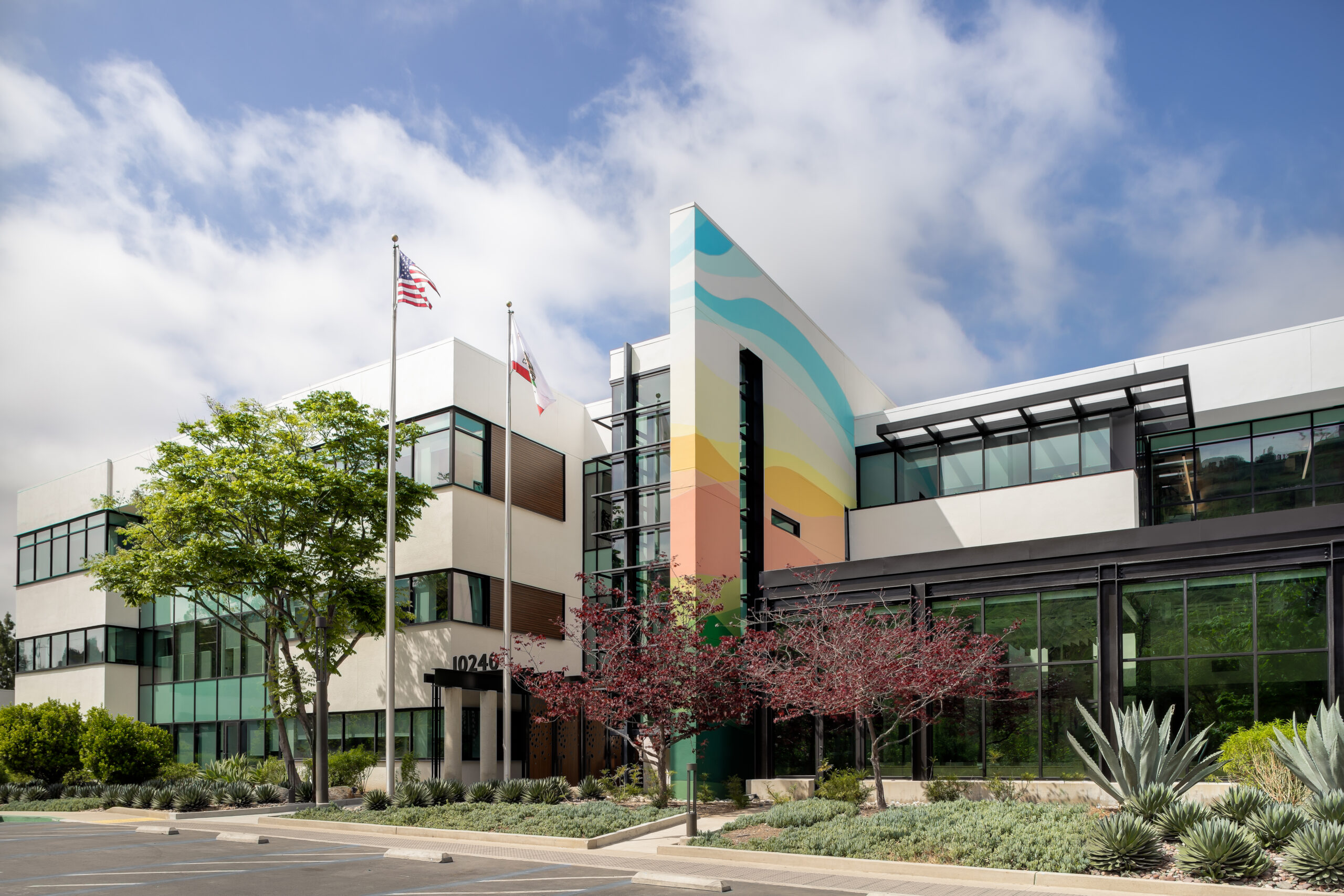
The 70,000 square foot project included the build-out of lab and office space for aTyr Pharma and Shoreline Biosciences. Office area included conference rooms, break area, private offices, and open workspace. Lab space included flexible and standard casework, chemistry and biology labs, fume hoods, lab storage, a cold room, and support space.
Exterior photos by Haley Hill Photography