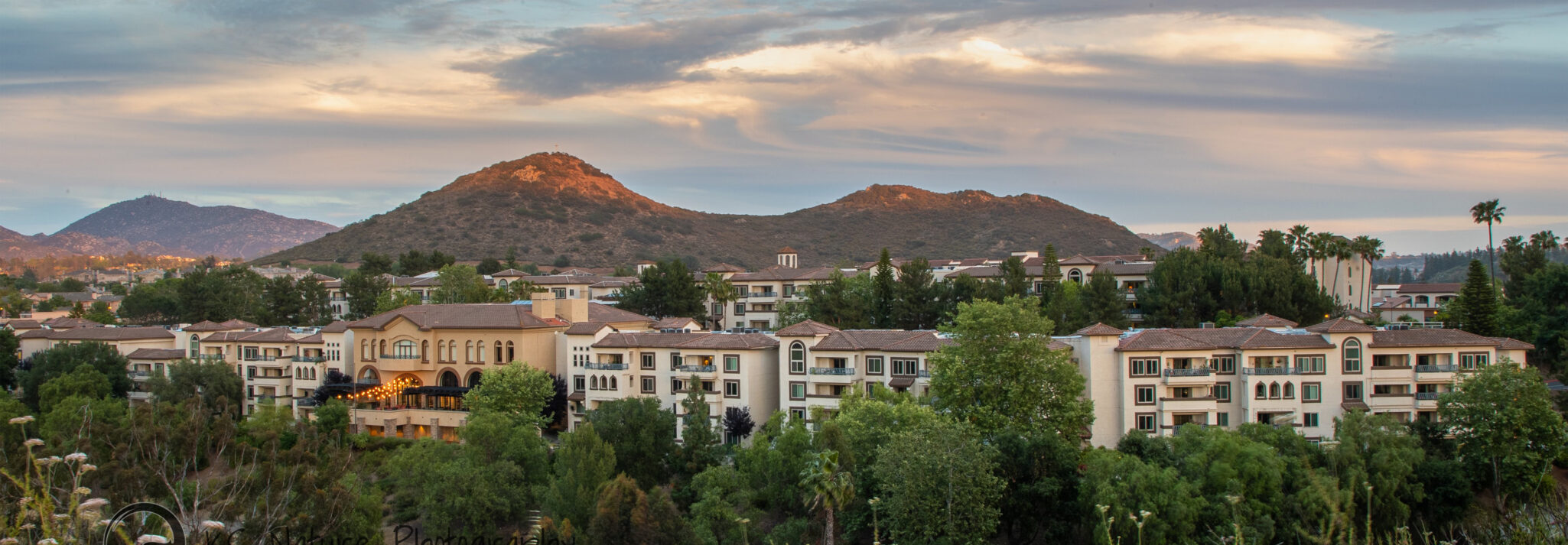
Approximately 72,000 square foot corridor refresh project in an existing building.
Approximately 15,000 square foot dinner theater renovation.
Reflected ceiling plans included the quantities and locations only of the light fixtures throughout the corridors to assist with contractor pricing.
Approximately 5,000 square foot lobby renovation.
Addition of stackable washer and dryers on the balcony of 40 units.