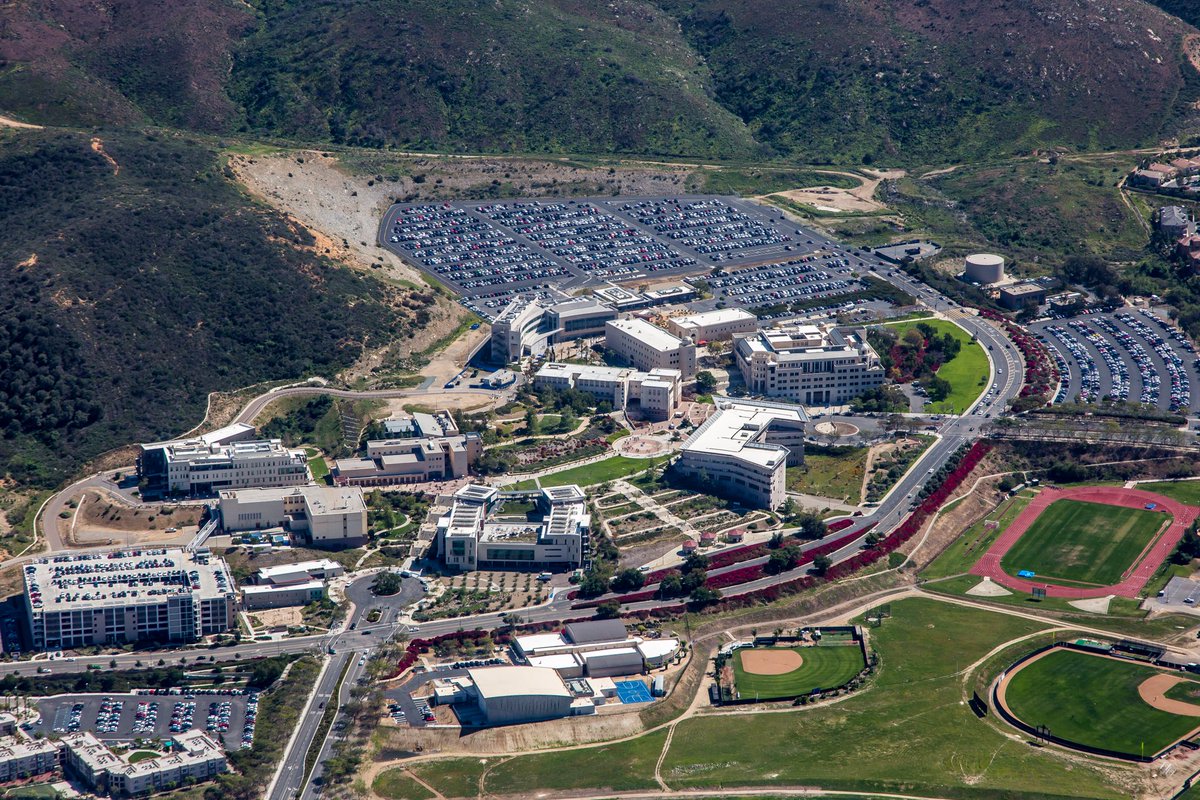
Conversion of two existing classroom spaces into lab and lab support areas including new DOAS units and VAV phoenix valves. Project team included SVA Architects.
20,000 square foot renovation to an extended learning building including nursing, childhood development, business, criminology, and software engineering. Project team included SVA Architects.
12,000 square foot renovation including new private offices and open office space. Project team included SVA Architects.
HVAC and controls renovation of a 6,000 square foot lecture hall. Project team included SVA Architects.
5,000 square foot renovation including two new private offices and conference room. Project team included SVA Architects.
Fault current evaluation, protective device coordination, and arc flash risk assessment for a single building at CSUSM. Project team included Chula Vista Electric.