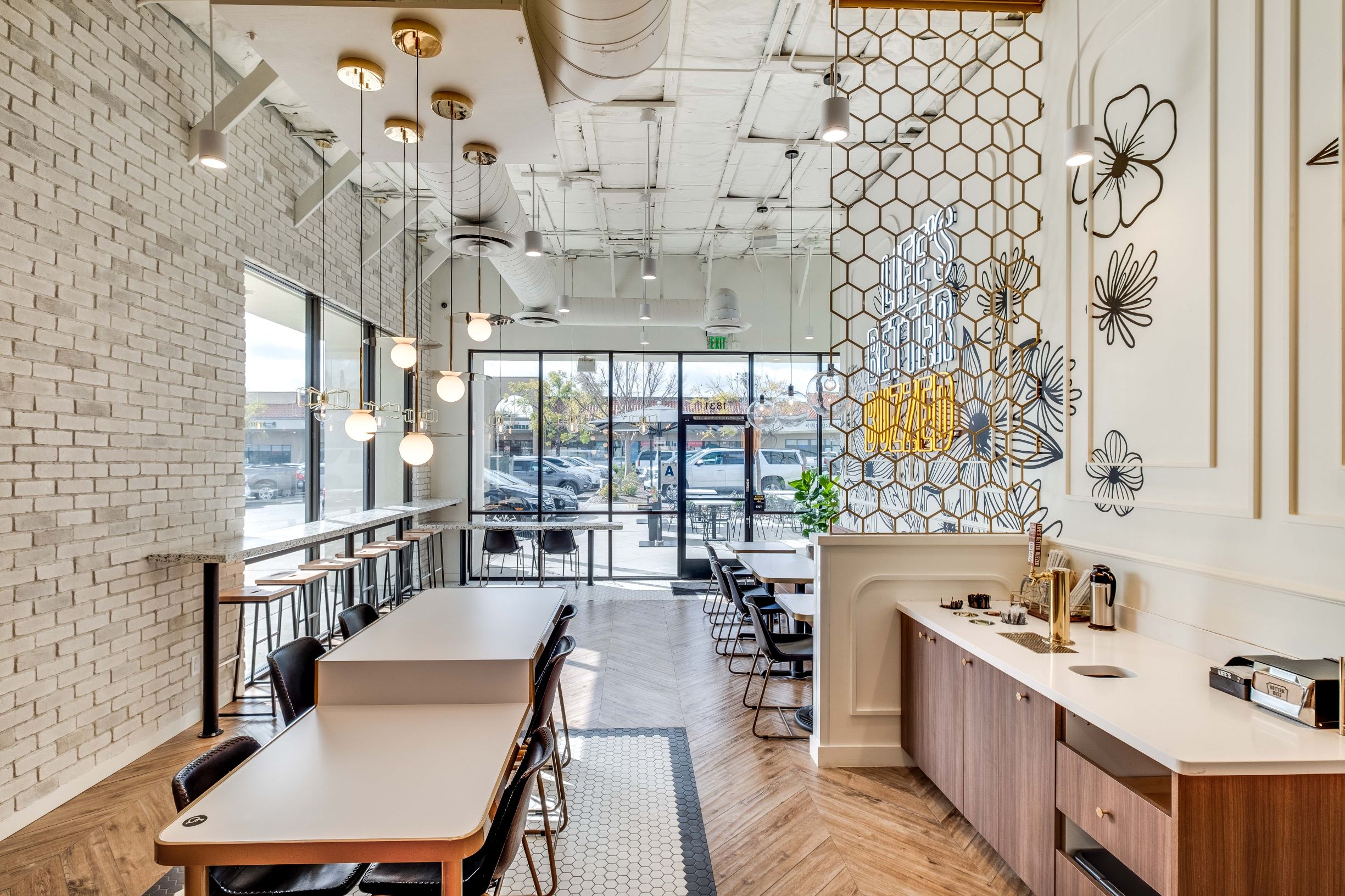
1,500 square foot coffee shop and kitchen tenant improvement including dining areas, bar seating, scullery, cold room, and support spaces. Project team included REB Design and Professional Design and Drafting.
Image courtesy of Haley Hill Photography