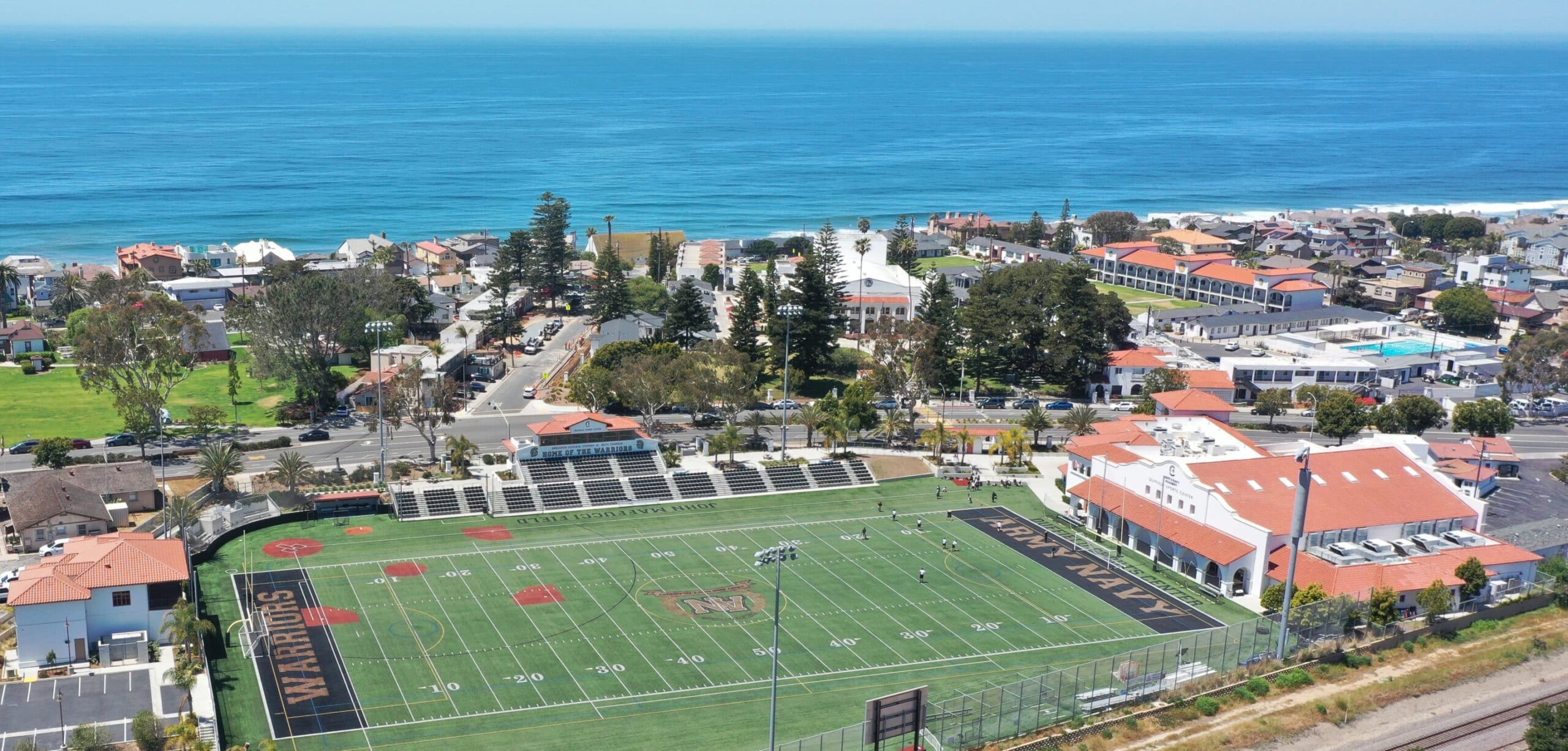
Approximately 1,000 square feet renovation of two classrooms in an existing building.
Approximately 6,500 square feet prefabricated building, including warehouse, office, and restroom spaces. Future revisions to the warehouse included exterior wall revisions, the addition of a new 900 square foot mezzanine at each end of the warehouse spaces, interior floor plan modifications, and roof modifications.
Relocation of the electrical and plumbing utilities to an underground trench in an existing building.