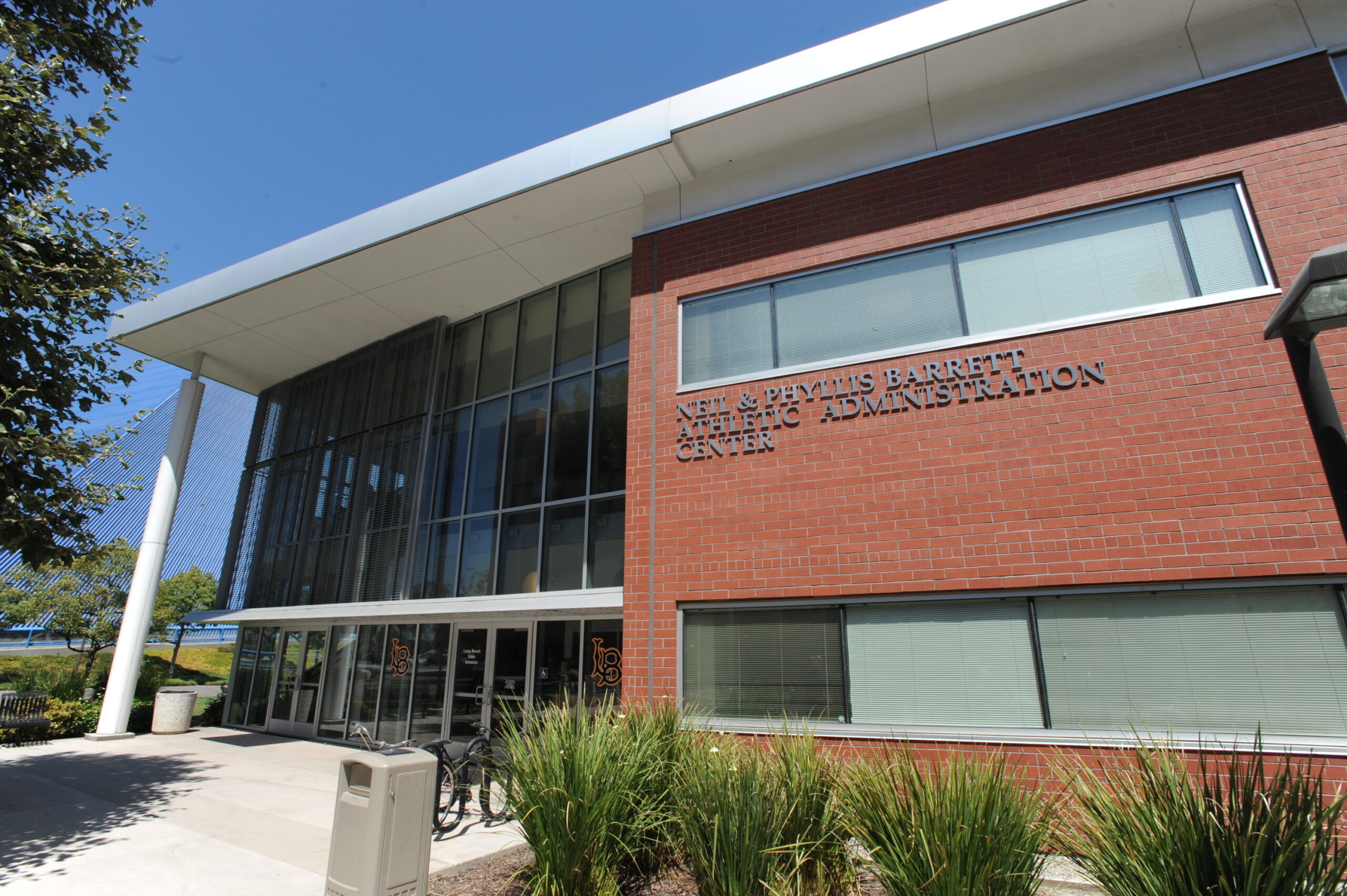
Mechanical, electrical, and plumbing site investigation report related to the approximately 2,000 square foot room conversions including rooms for photography, video conferencing, soundproof room, green room, and editing bays. Project team included Gilchrist Architecture Co.
2,000 square foot renovation including two new virtual reality rooms including 3D printer. Project team included Gilchrist Architecture Co.
Interior kitchen renovation including new exhaust fans, lighting and lighting controls, and exterior glazing. Project team included Gilchrist Architecture Co.