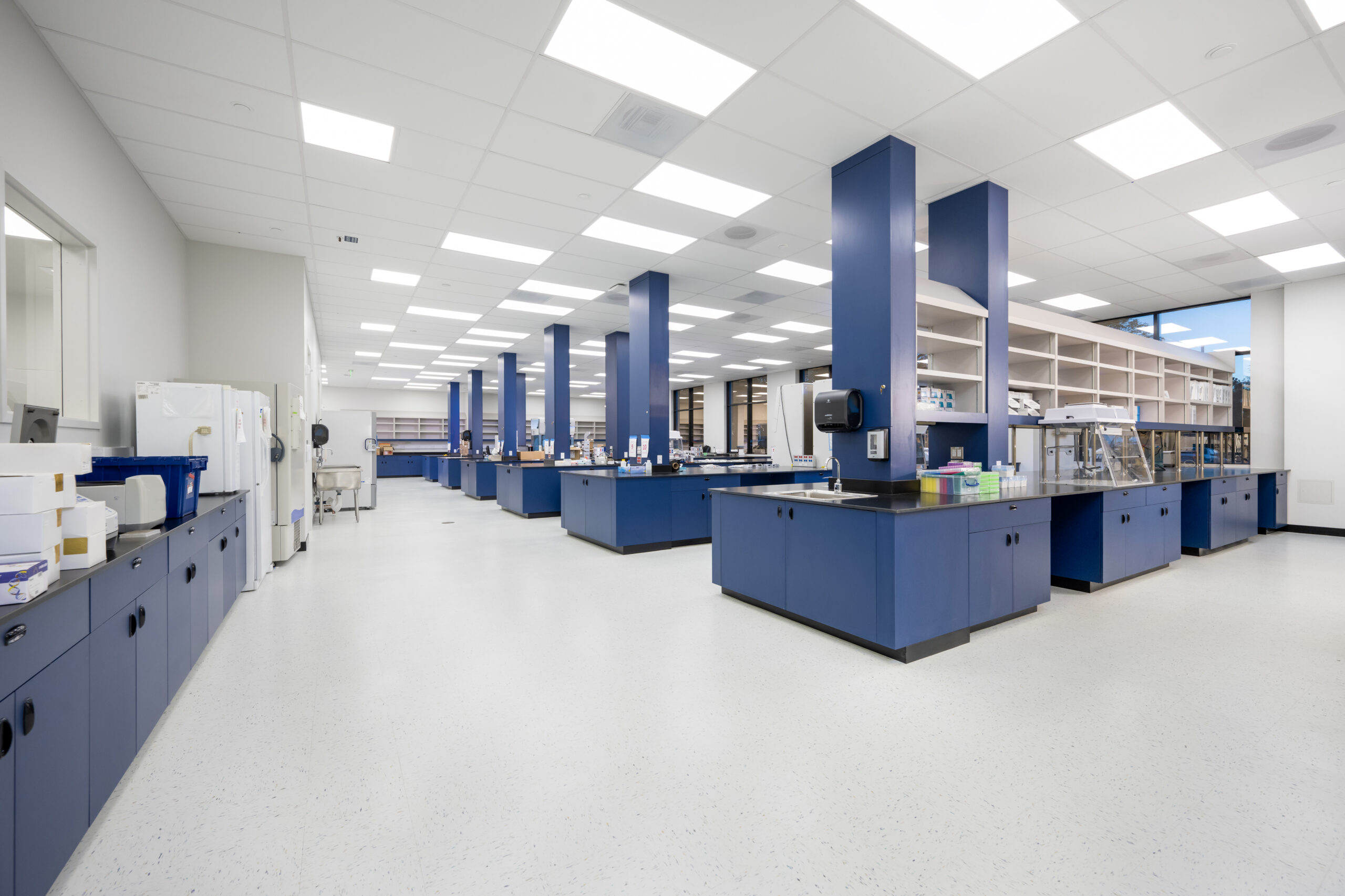
20,000 square foot life science tenant improvement including lab benches, post and pre amp rooms, cold rooms, freezer rooms, glass wash, procedure rooms, and office spaces. Project team included SCA Architects, Pacific Building Group, Ikler Electrical, and M.W. Mechanical.