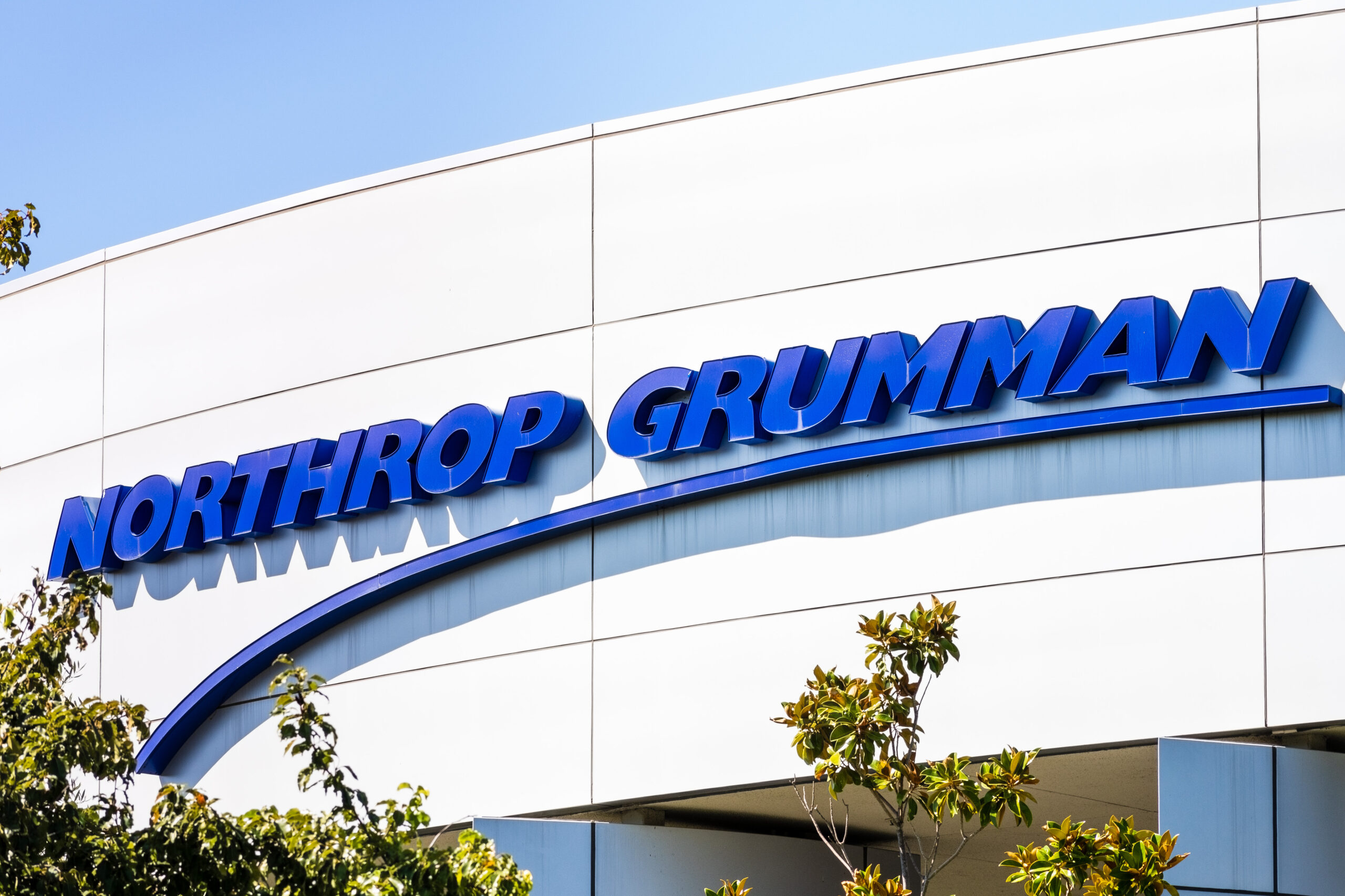
20,000 square tenant improvements on the 2nd floor including secure labs, meeting rooms, IT room, restrooms, and support areas. Project team included Harley Ellis Deveraux Architecture, Greater San Diego Air, and Prava Construction.
15,000 square tenant improvements on the 1st, 2nd, and 3rd floor including secure labs, security suite, meeting rooms, server rooms, restrooms and, support areas. Project team included Harley Ellis Deveraux Architecture.
Retrofit of the existing domestic and heating hot water plant serving the 6-building, 250,000 square foot campus including due diligence and simple pay back. Project team included Mesa Energy Systems.
12kV distribution retrofit including new substation transformer and switches. Project team included Flour Corporation.
10,000 square tenant improvements on the first floor including secure offices, open offices, support areas, and process chilled water system. Project team included Harley Ellis Deveraux Architecture.
18,000 square tenant improvements on the 1st and 2nd floor including secure electronics labs, offices, network operations, meeting rooms, warehouse, and support areas. Project team included Harley Ellis Deveraux Architecture.
5,000 square Sensitive Compartmented Information Facility (SCIF) tenant improvements on the 2nd floor including secure labs and support areas. Project team included Harley Ellis Deveraux Architecture.
Two new CRAC units for a secure server room. Project team included Pacific Rim Mechanical.
10,000 square tenant improvements on the first floor including secure labs, meeting rooms, IT room, and support areas. Project team included Harley Ellis Deveraux Architecture.