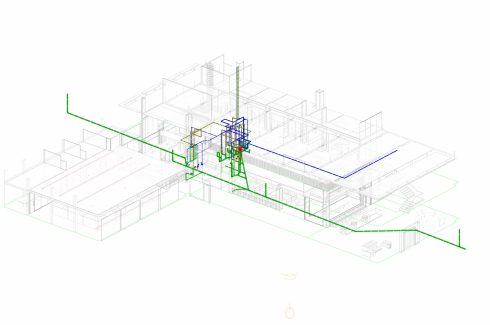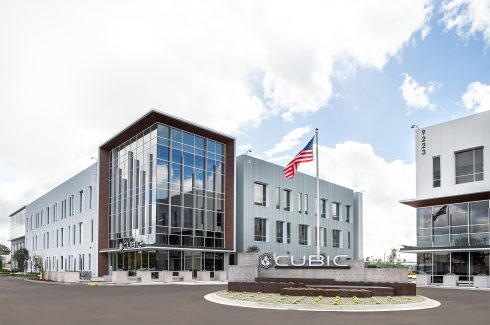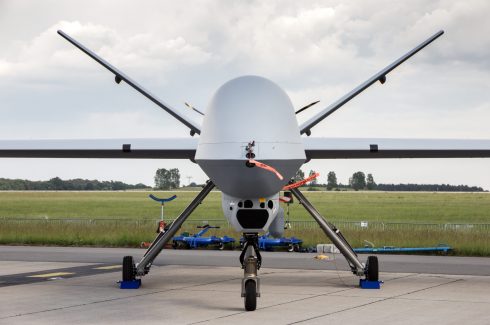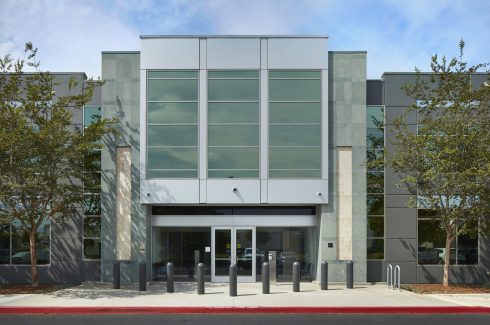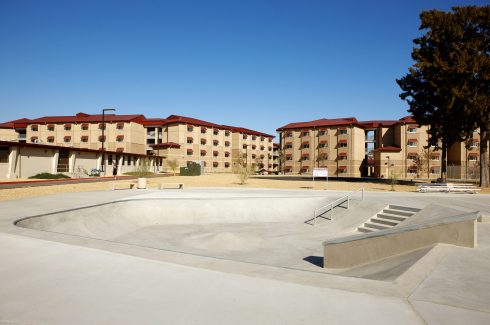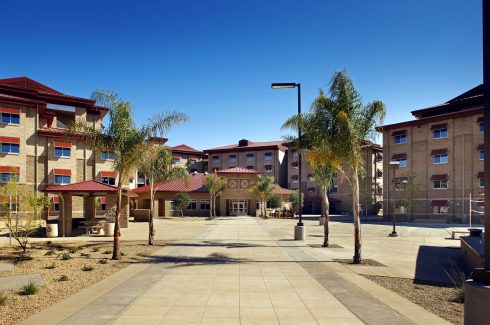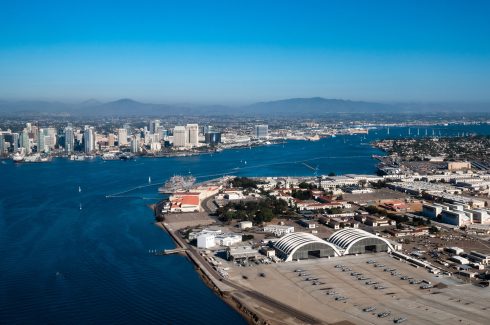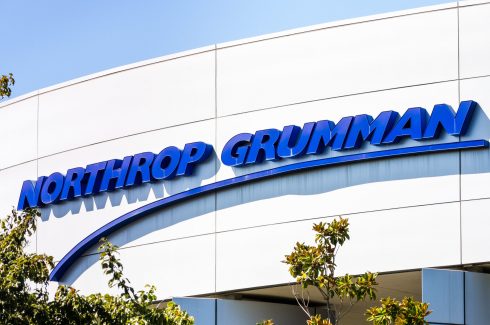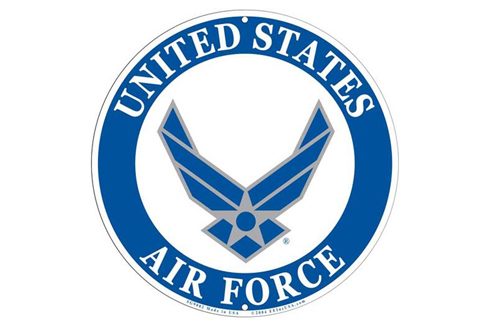MILITARY, DEFENSE & GOVERNMENT
Our military, defense, government, and civic MEP engineering services specialize in providing unparalleled solutions tailored to the unique needs of our clients. We ensure the highest standards of quality and security in every project we undertake.
additional PROJECTS
BAE Chula Vista Office Remodel
5,000 square foot interior tenant improvement including offices, conference rooms, and exterior canopy. Project team included Roy Davies Architect.
II-VI A&D Coherent TI 23-144
6,000 square tenant improvements including secure labs, new lunch room and machine shop. Project team included Delawie.
Viasat N4
5,000 square foot interior tenant improvement including thermal vibe room and electronics laboratories. Project team included Pacific Rim Mechanical.
Orbital Area 7 AKT
3,000 square foot interior expansion including secure dry labs, offices, and conference rooms. Project team included Adamo Construction and Thermodynamic Heating & A/C.
Long Range Acoustical Devices
53,000 square foot tenant improvement including offices, warehouse, engineering, and production spaces for a defense contractor located in San Diego, CA. Project team included CBRE, Ware Malcomb, Burger Construction, Prime Electrical, and Greater San Diego Air Conditioning.
East Mesa Juvenile Detention Facility Entry
Lighting under new shade structures.
Indio Juvenile Hall Detention Facility Generator
Temporary generator connection between an existing generator and automatic transfer switch.
Marine Corps Base Camp Pendleton Hangar 1A
New modular compressed air skid building including new air compressor and piping and ventilation system. Project team included BCP Mechanical
Raytheon SAPF TI 22-211
4,000 square foot interior tenant improvement including secure rooms, offices, conference rooms, and exterior canopy. Project team included A.O. Reed & Co.
El Centro Court House
The mechanical system and building automation retrofit serving a 55,000 square foot, 2-story with basement courthouse including courtrooms, judge’s chambers, multipurpose room, private offices, cells, restrooms, and support spaces. Project team included Enovity and Salas O’Brien.
Health and Human Services Office
Interior 2-story, 40,000 square foot tenant improvement, including open offices, private offices, reception areas, meeting rooms, restrooms, and support spaces. Project team included Hurkes Harris Interior Design and Greater San Diego Air Conditioning Company.
Southern California Edison Blythe Service and Operations Center
New 15,000 square foot ground facility over three buildings and site including operations center, office, hazardous materials storage building, parking canopies, fueling station, utility laydown yard, site lighting, and security gates. Project team included Anderson Burton, Blair Church & Flynn, and BCP Mechanical.
Vista Detention Facility Intercom System
Electrical infrastructure for a new intercom system for 850 cells at an existing facility, including conduit, boxes, and power.
