Townline Harmony
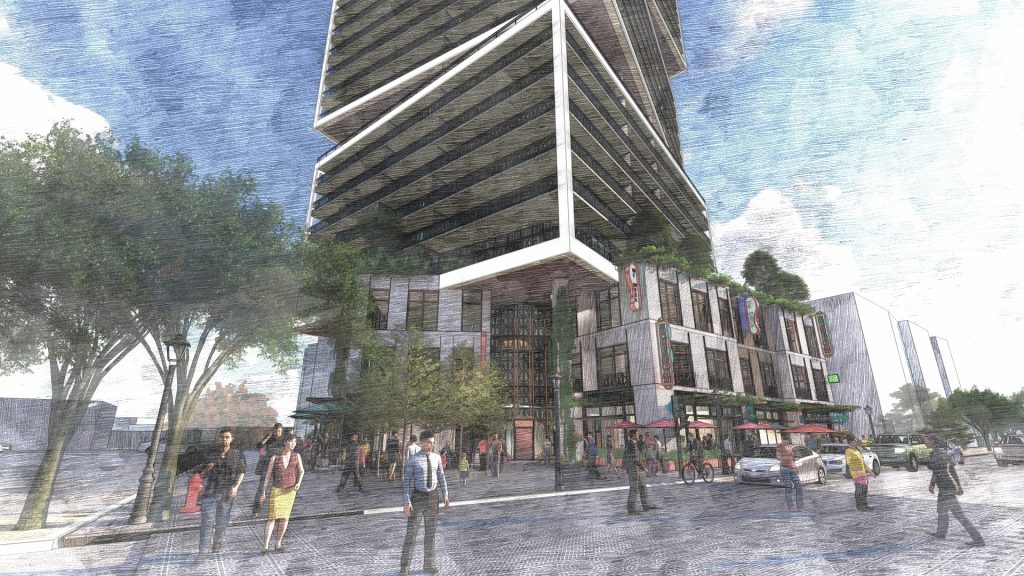
210,000 square foot, 178-unit, 27-story mixed-use development in Downton Los Angeles, CA including five levels of parking, retail, offices, amenity spaces, apartments, and a rooftop pool, spa, and lounge. Project team includecd HMT Electric and Chris Dikeakos Architectural Corporation.
Tru Bankers Hill
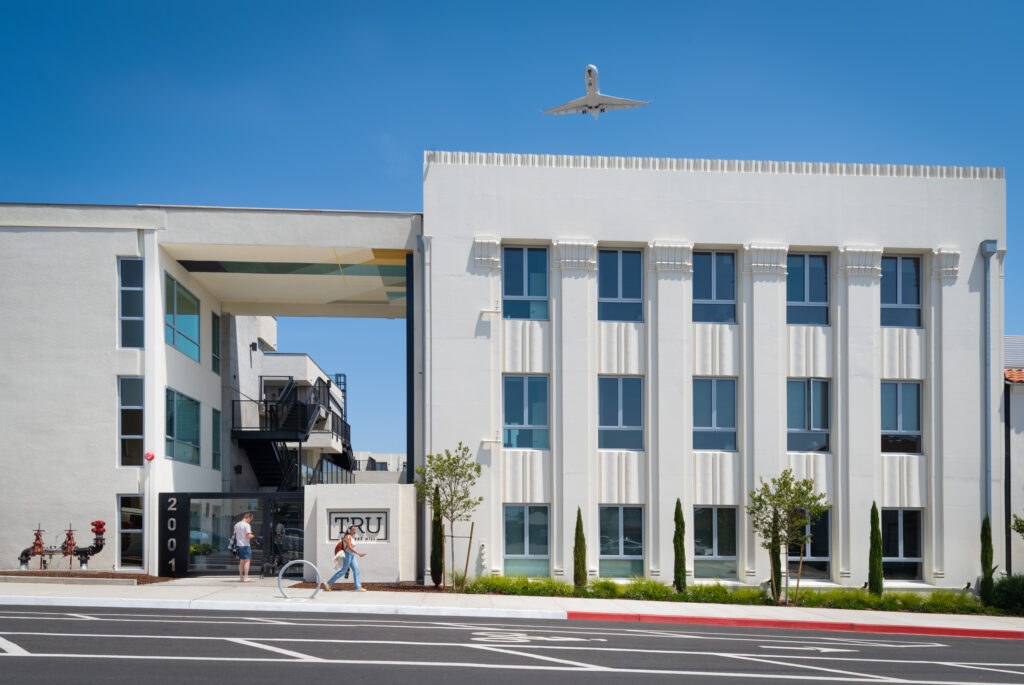
Conversion of a 70,000 square foot, 3-story medical office building into a 66-unit apartment including ground floor retail and amenity spaces located in San Diego, CA. Project team included HG Fenton, Community a Design Collective, and ECON Construction.
The Fellow
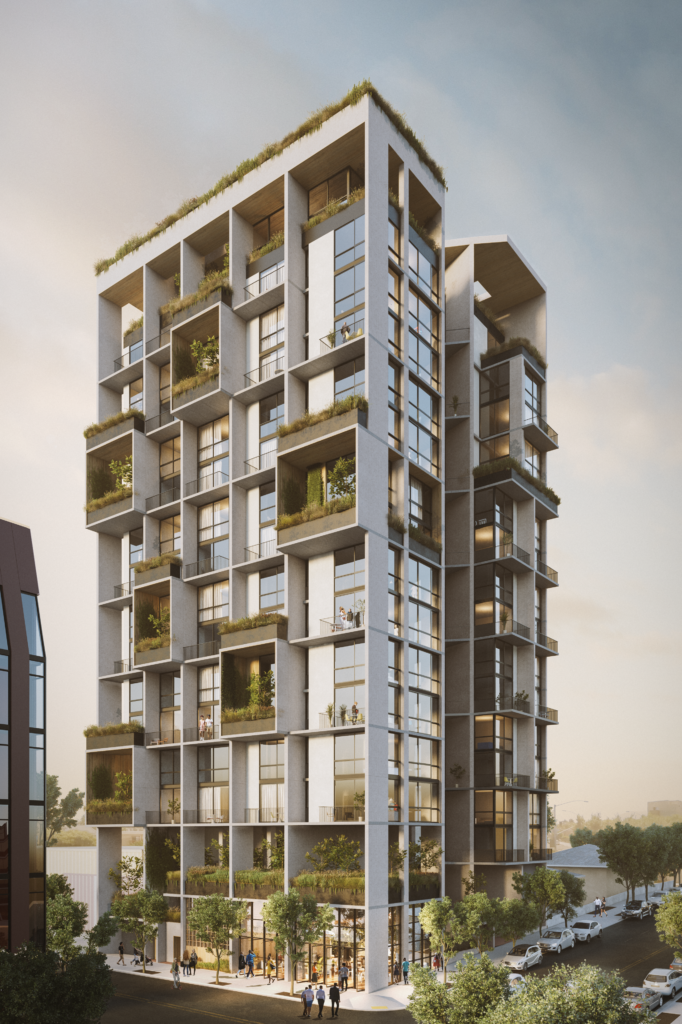
160,000 square foot, 140-unit, 18-story mixed-use development located in San Diego, CA including parking garage, retail, and amenity spaces. Project team included Cast Development, Jeff Svitak Architecture, and Trachtenberg Architects.
Su Casa
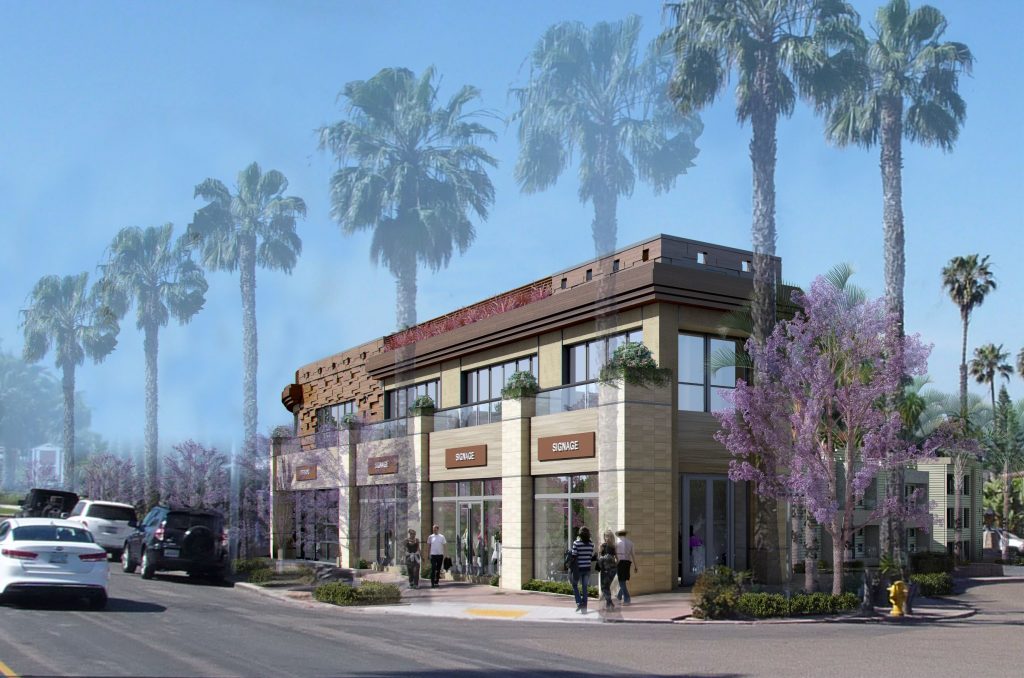
28,000 square foot, 16-unit mixed-use development with ground level retail and underground parking. Project team included Marengo Morton Architects.
Parco
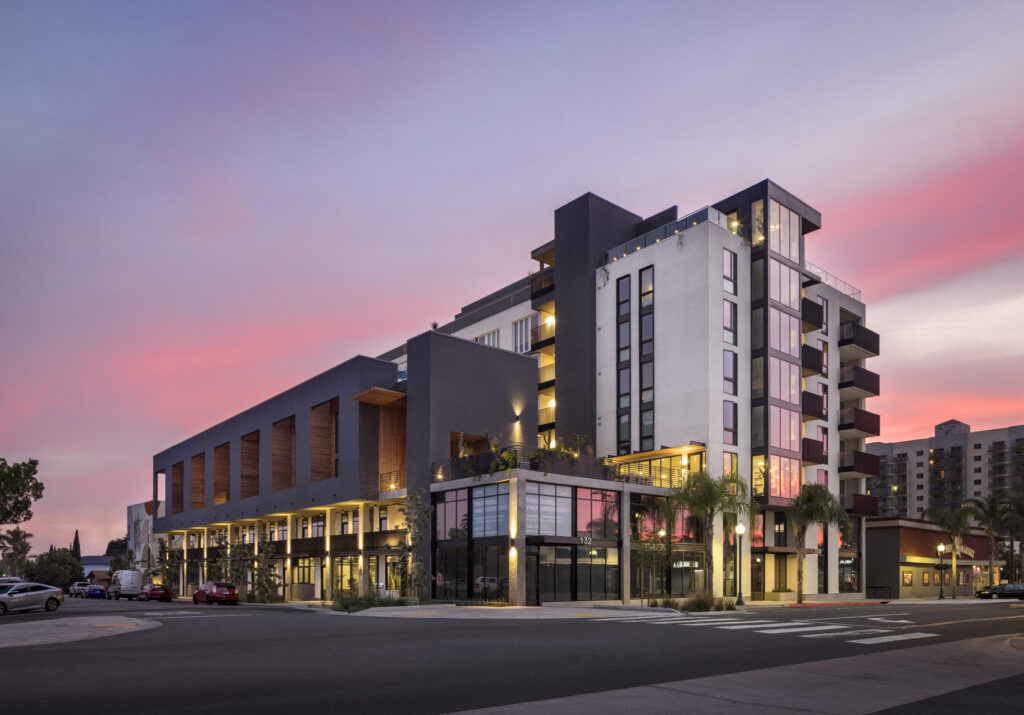
136,000 square foot, 127-unit, 6-story mixed-use development with three separate structures containing parking garage, row homes, terrace townhomes, retail, and restaurant spaces located in National City, CA. Project team included Malik Infill Development, The Miller Hull Partnership, Cannon Constructors, Black Hawk Electric, PAC Heating & Air, and Collins Plumbing.
Mt. Miguel Covenant Village Senior Living
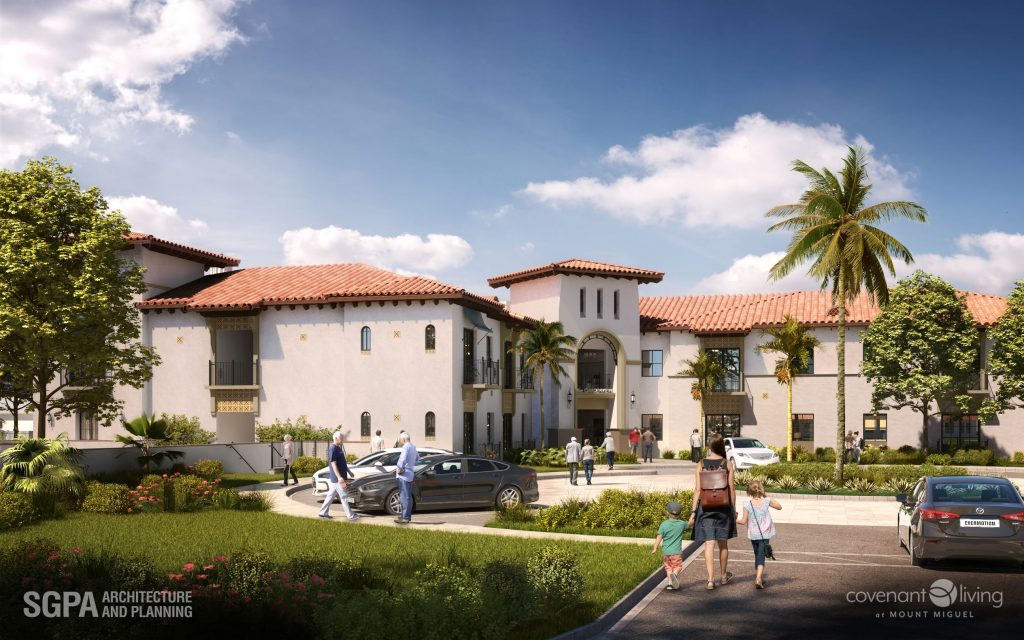
New 2-story, 30-unit luxury senior living apartments with subterranean parking garage, ADA compliant units, stand-by power generator for residential loads, naturally ventilated corridors, and outdoor amenity areas. Project team included SGPA Architecture and Planning.
Levant Street Senior Cottages
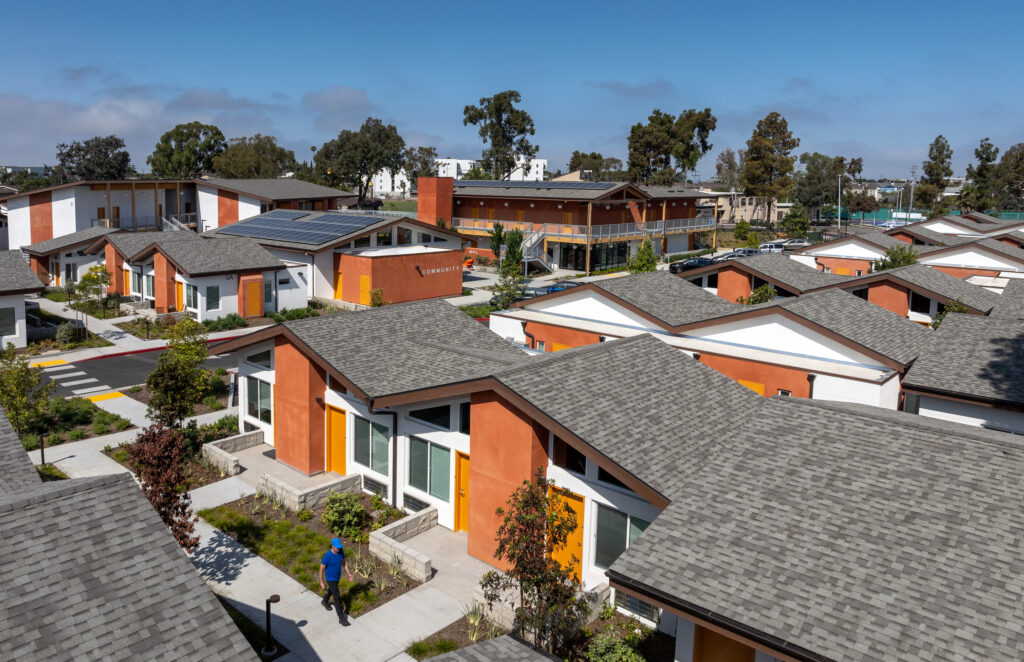
45,000 square foot senior living housing development including 127 total units built in 18, 5-unit cottages, one 24-unit apartment, one 13-unit apartment, and one amenity building. Project team included Wakeland Development and RNT Architects.
Freeman Street Mixed-Use
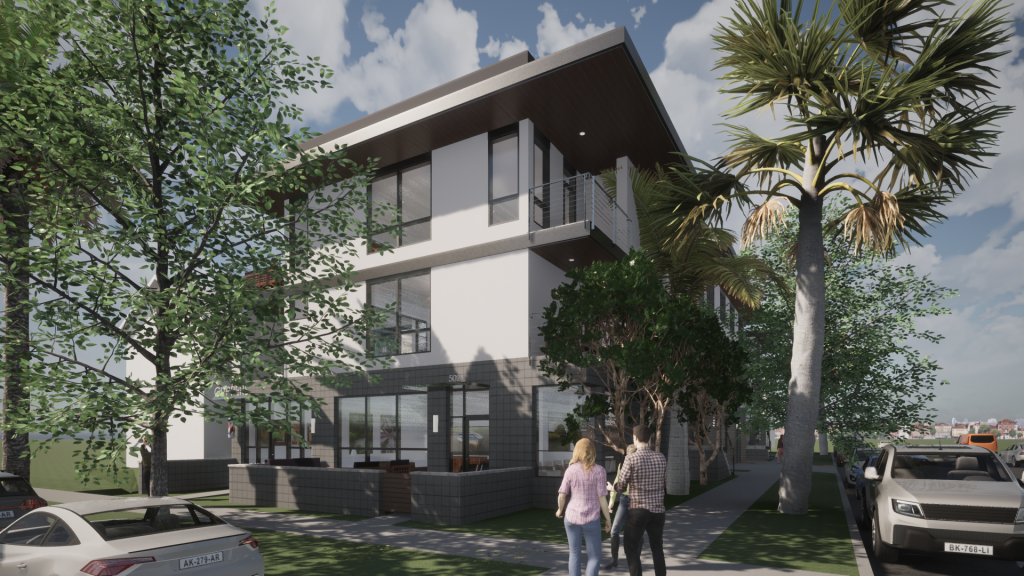
15,000 square foot, 3-story, mixed-use project that included 5-unit luxury apartments, ground floor retail, enclosed parking, and common areas located in Oceanside, CA. Project team included Allykat Development and Sanctuary Architects.
Framework
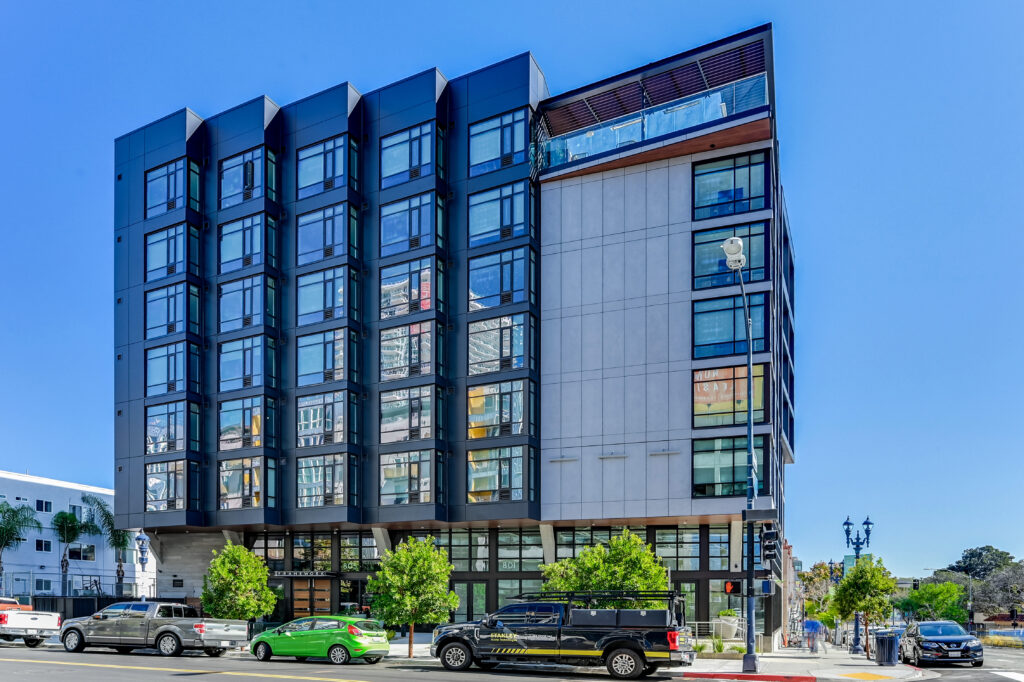
55,000 square foot, 87-unit, 8-story mixed-use apartment building located in San Diego, CA including retail, housing, and amenity spaces. Project team included Carleton Management, Joseph Wong Design Associates, Tecture Inc., and Cannon Constructors. https://hwengr.com/wp-content/uploads/2022/12/Downtown-HW-Eng_1.mp4