6th and Serrano
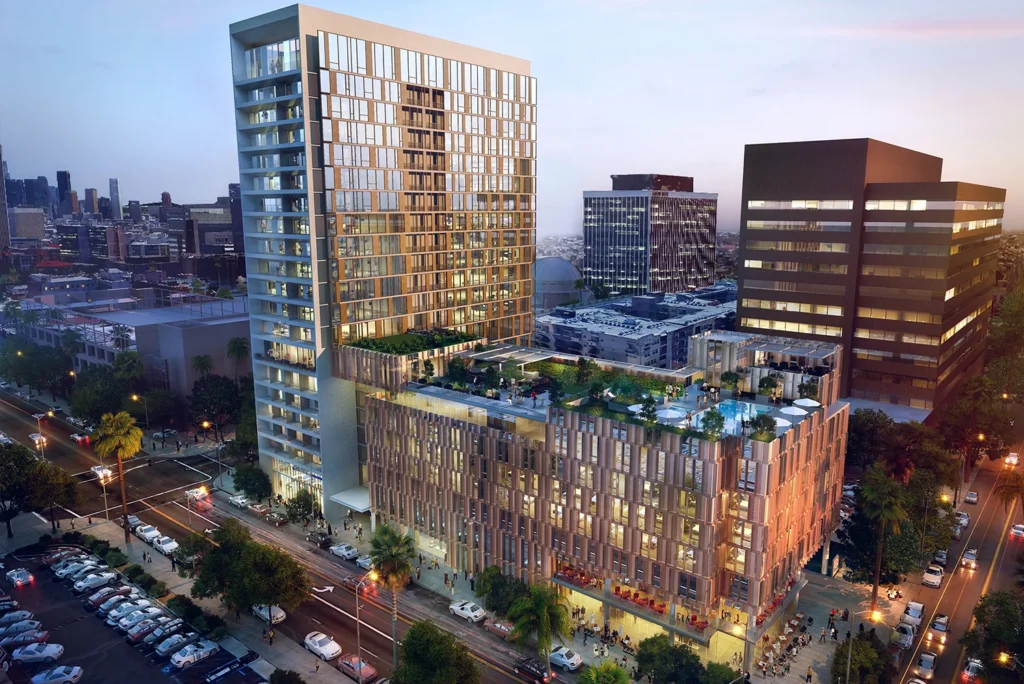
320,000 square foot mixed-use development, including a hotel, retail spaces, apartments, and a parking garage. The project included 192 hotel units, 122 apartment units, three levels of below-grade parking, and amenity spaces located in Los Angeles, CA.
BDWY Lofts
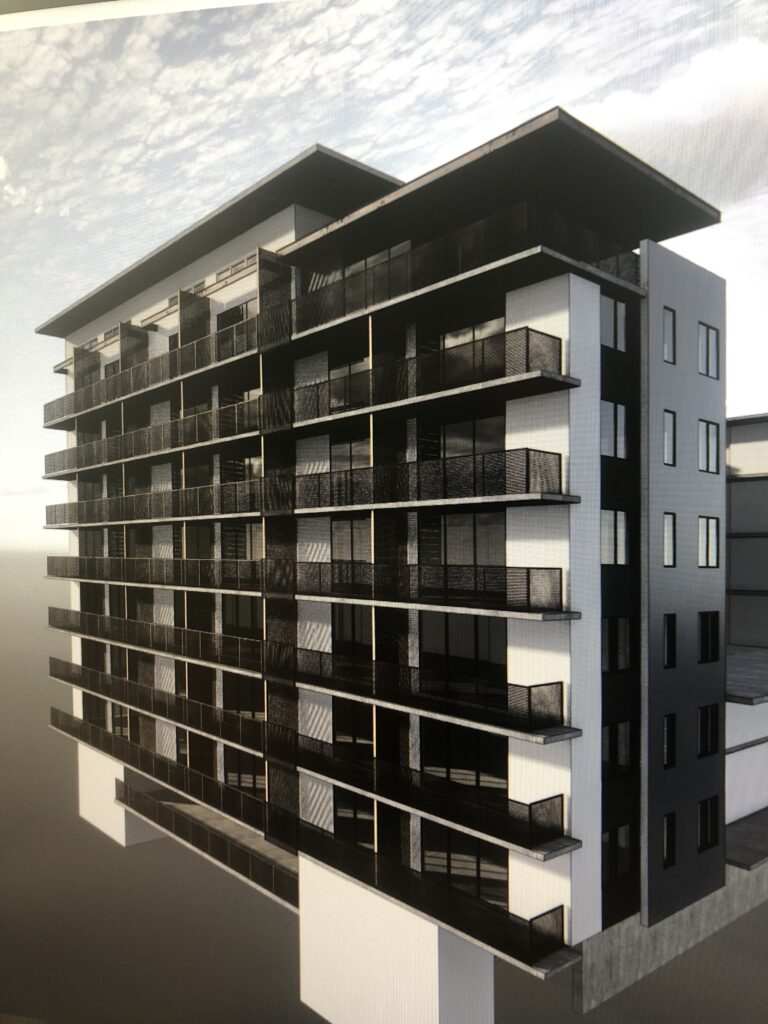
Ground-up, 77,000 square foot, 8-story building with a mezzanine and 104 apartment units, which includes a parking garage, lobby, fitness center, and back-of-house spaces.
30th street mixed-use
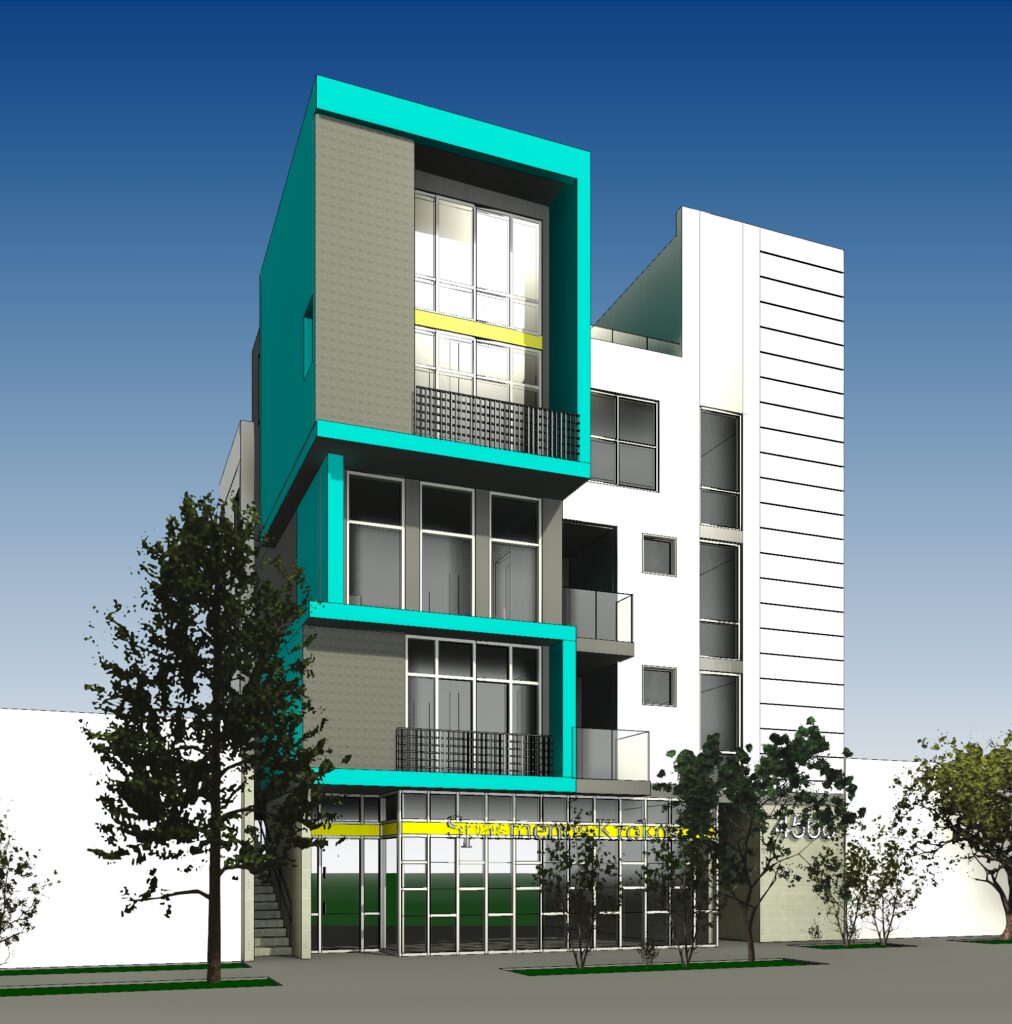
New 18-unit apartment building including parking garage, common areas, and commercial cold shell. Project team included Di Donato Associates.
5785 La Jolla

8,000 square foot, mixed-use development with four ground level retail spaces, four apartments, and parking garage. Project included rooftop solar photovoltaic power systems for each residential unit. Project team included domus studio architects and BMW Builders.
LeParc
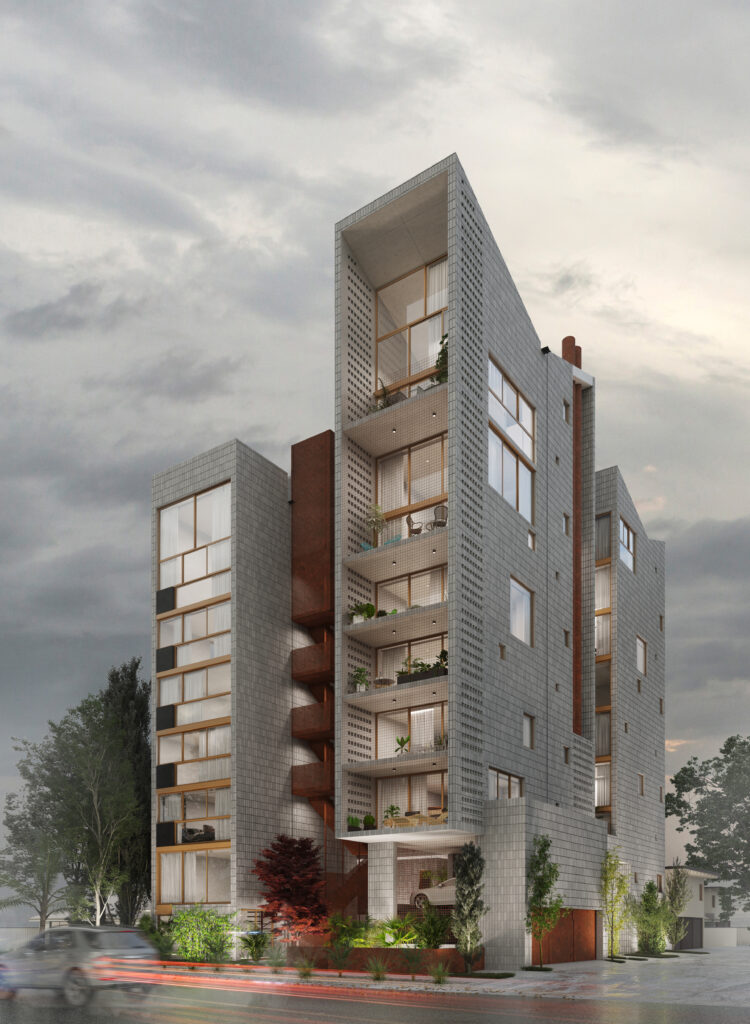
29,000 square foot, 32-unit, 7-story apartment development with eight mezzanine levels and seven phantom floors located in San Diego, CA. Project team included oo-d-a studio. Renderings by dominique.
Kaya
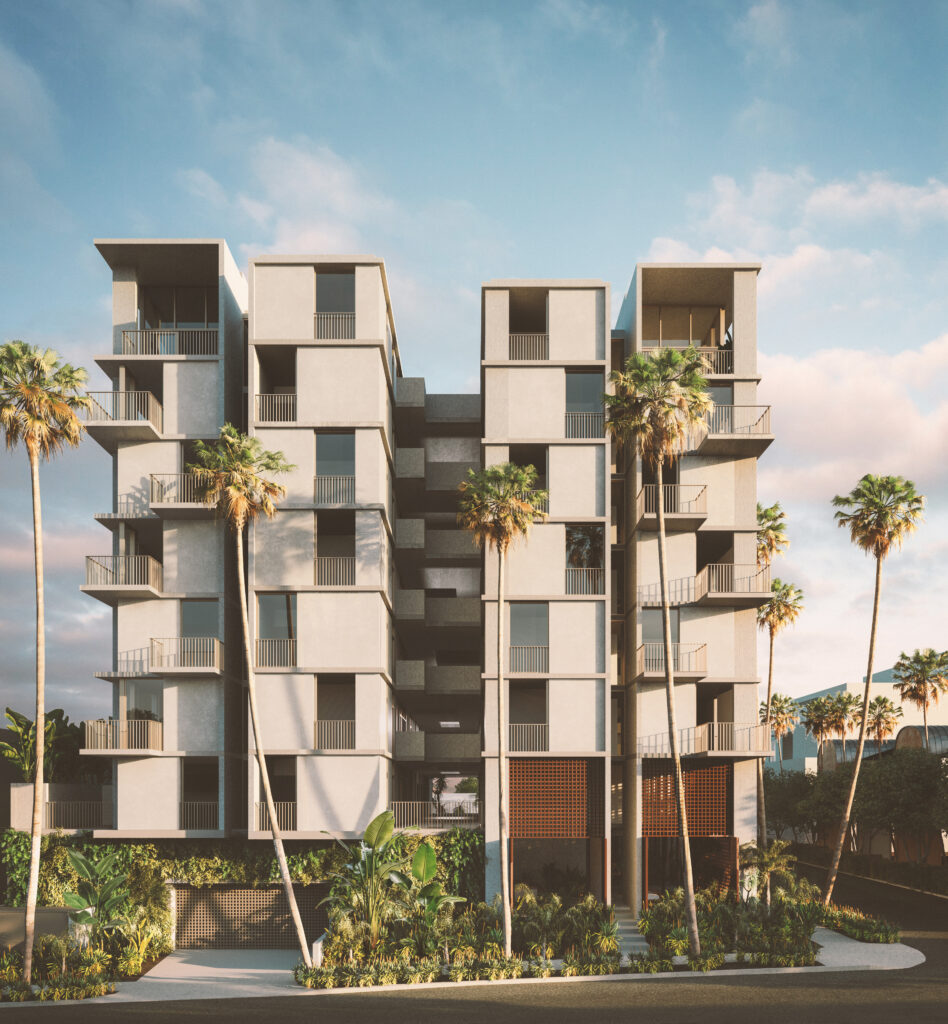
88,0000 square foot, 78-unit, 8-story residential apartment building located in San Diego, CA. The project team included Cast Development, Create Development, and Jeff Svitak Architecture.
Yosemite Inn
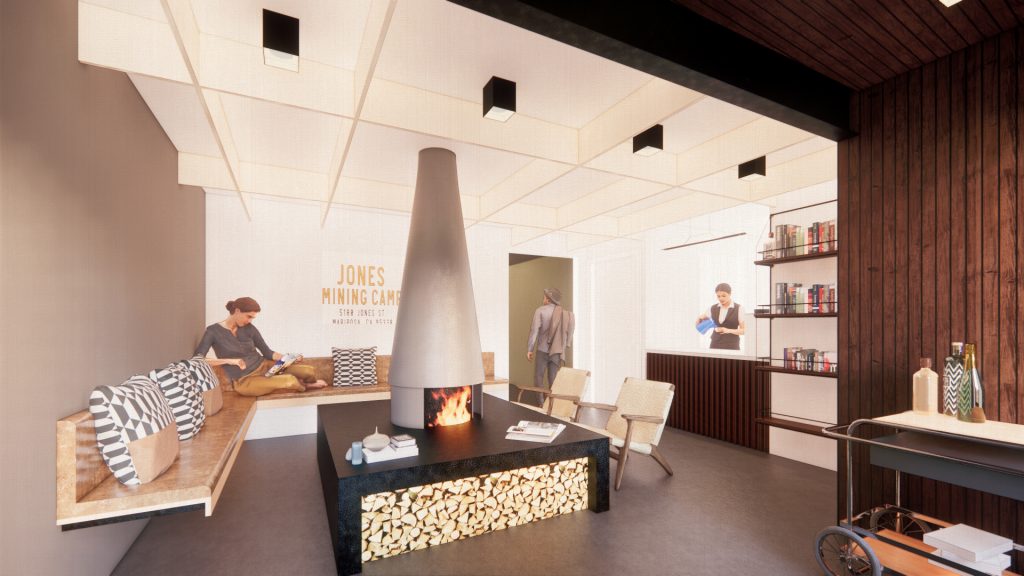
Complete renovation of a 13,000 square foot, 32-room, 2-story boutique hotel located in Mariposa, CA including main entry lobby, bar, kitchen, dining, and guest quarters. Project team included Amrut and Brown Collective Architecture.
Yan Residence
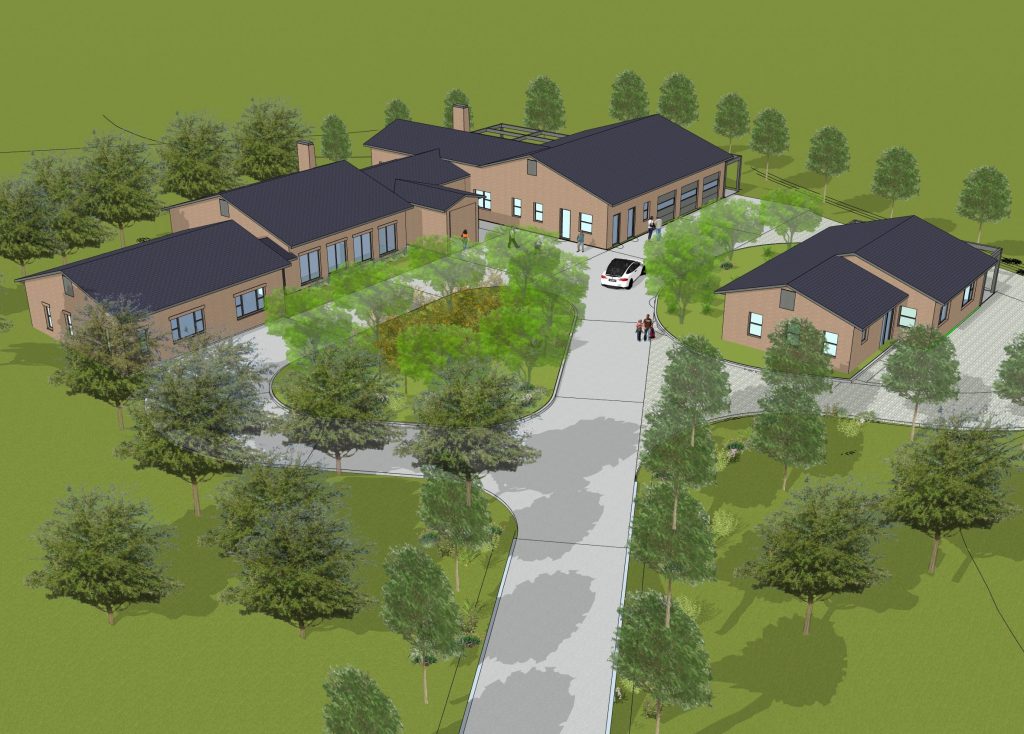
8,500 square foot custom home in Encinitas, CA including guest house on a vacant site. Project included a Tesla roof photovoltaic power system, backup gateway, energy storage power walls, electric vehicle charging, and standby power distribution as well as a complete Lutron wireless lighting control system. Project team included Hilary Backman Architects.
West G
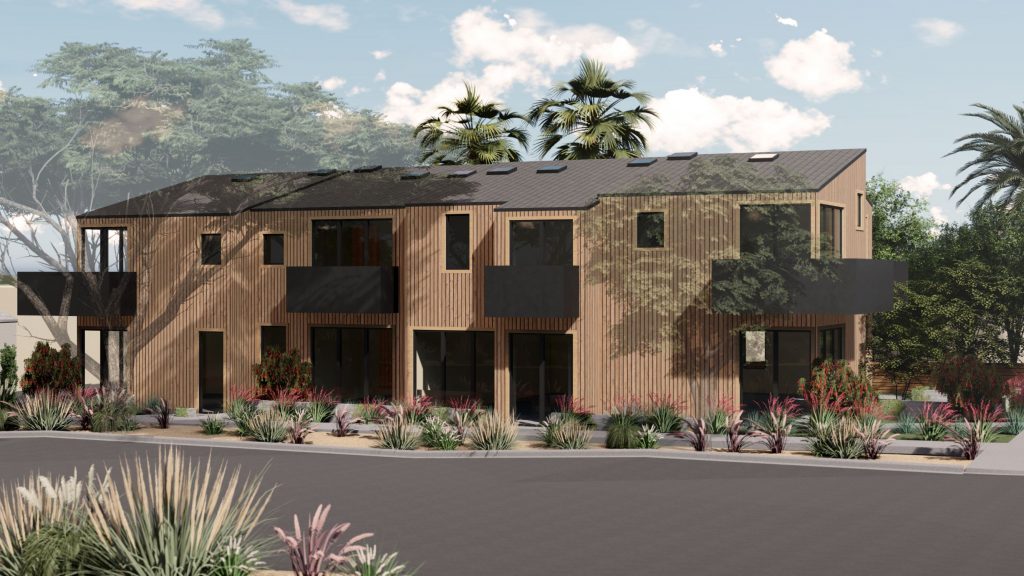
5,000 square foot, 4-unit apartment building located in Encinitas, CA. Project team included ABP Capital and Enrique de La Concha Architects.
Trinity Place
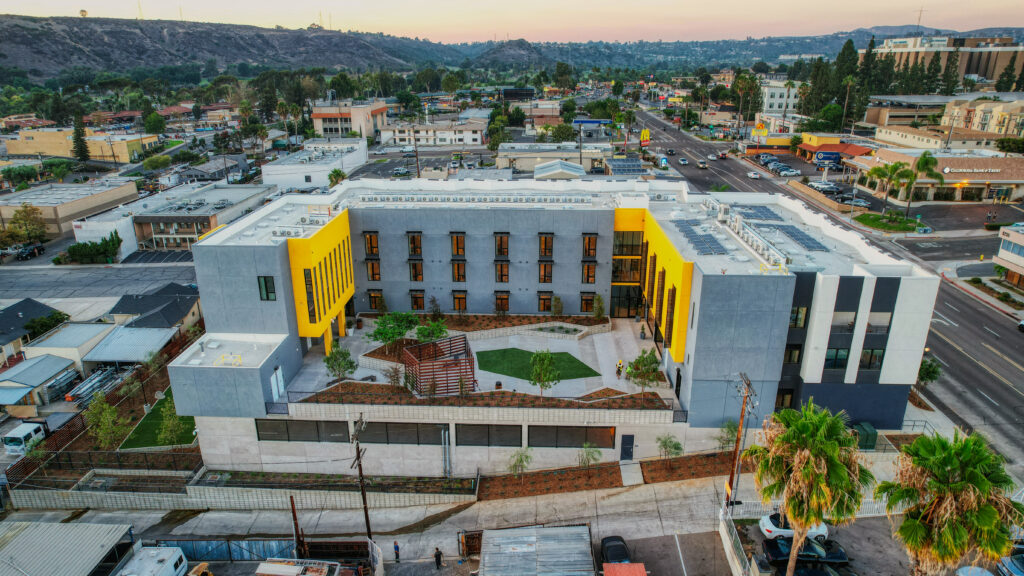
60,000 square foot, 74-unit, a 4-story affordable senior housing apartment building located in San Diego, CA. The project included a 30kW rooftop solar photovoltaic power system with 30kW battery energy storage and standby power system to provide backup power to residential loads. Project team included Wakeland Housing and Development, Studio E Architects, KCM Group, Alligire […]